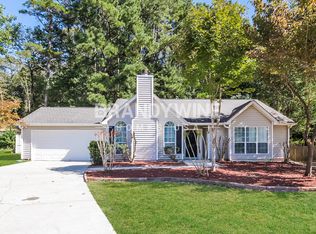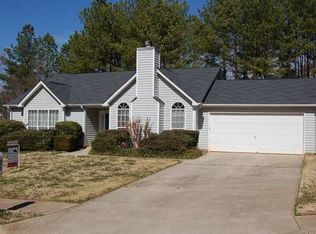Wonderful home welcomes you with a spacious main level living and everything you need on the first floor. Vaulted living room featuring a cozy fireplace, updated eat-in kitchen with stainless steel appliance and views to a second living space, perfect for an office, sunroom or playroom. Mature trees line the back yard for extra privacy, yard is fenced in and great for pets and the extra space is excellent for playing and enjoying a beautiful weekend day. Welcome home!
This property is off market, which means it's not currently listed for sale or rent on Zillow. This may be different from what's available on other websites or public sources.

