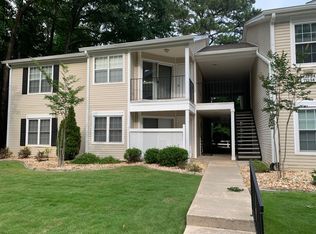Enjoy the ultimate luxury living experience in this stunning 5-bedroom, 3.5-bathroom home located at 504 Albertson Avenue in Peachtree City, GA. With a spacious 3000 square feet of living space, this property offers ample room for relaxation and entertainment. The modern design and high-end finishes create a welcoming and elegant atmosphere throughout the home. The large, fully equipped kitchen is perfect for preparing meals and hosting gatherings. The master suite features a private en-suite bathroom and walk-in closet for added convenience. Located in a highly desirable neighborhood, residents can take advantage of the nearby parks, shopping, and dining options. Don't miss out on the opportunity to make this luxurious rental property your new home!
Copyright Georgia MLS. All rights reserved. Information is deemed reliable but not guaranteed.
House for rent
$3,750/mo
504 Alberston Ave, Peachtree City, GA 30269
5beds
3,000sqft
Price may not include required fees and charges.
Singlefamily
Available now
Cats, dogs OK
Central air, electric, zoned
In unit laundry
4 Attached garage spaces parking
Forced air, zoned, fireplace
What's special
Modern designHigh-end finishes
- 17 days
- on Zillow |
- -- |
- -- |
Travel times
Looking to buy when your lease ends?
Consider a first-time homebuyer savings account designed to grow your down payment with up to a 6% match & 4.15% APY.
Facts & features
Interior
Bedrooms & bathrooms
- Bedrooms: 5
- Bathrooms: 4
- Full bathrooms: 4
Rooms
- Room types: Family Room, Office
Heating
- Forced Air, Zoned, Fireplace
Cooling
- Central Air, Electric, Zoned
Appliances
- Included: Dishwasher, Microwave, Oven, Refrigerator, Stove
- Laundry: In Unit, Upper Level
Features
- In-Law Floorplan, Separate Shower, Soaking Tub, Split Bedroom Plan, Tile Bath, Walk In Closet, Walk-In Closet(s)
- Flooring: Carpet, Hardwood, Tile
- Has fireplace: Yes
Interior area
- Total interior livable area: 3,000 sqft
Property
Parking
- Total spaces: 4
- Parking features: Attached, Garage
- Has attached garage: Yes
- Details: Contact manager
Features
- Stories: 2
- Exterior features: Architecture Style: Craftsman, Attached, Clubhouse, Family Room, Garage, Garage Door Opener, Heating system: Forced Air, Heating system: Zoned, In-Law Floorplan, Kitchen Level, Laundry, Level, Lot Features: Level, Media Room, Oven/Range (Combo), Patio, Playground, Pool, Porch, Roof Type: Composition, Separate Shower, Sidewalks, Soaking Tub, Split Bedroom Plan, Stainless Steel Appliance(s), Tile Bath, Upper Level, Walk In Closet, Walk-In Closet(s)
- Has private pool: Yes
Construction
Type & style
- Home type: SingleFamily
- Architectural style: Craftsman
- Property subtype: SingleFamily
Materials
- Roof: Composition
Condition
- Year built: 2023
Community & HOA
Community
- Features: Clubhouse, Playground
HOA
- Amenities included: Pool
Location
- Region: Peachtree City
Financial & listing details
- Lease term: Contact For Details
Price history
| Date | Event | Price |
|---|---|---|
| 6/9/2025 | Listed for rent | $3,750$1/sqft |
Source: GAMLS #10539974 | ||
![[object Object]](https://photos.zillowstatic.com/fp/c14cae7afd9a59c627ab7c9eed4b2797-p_i.jpg)
