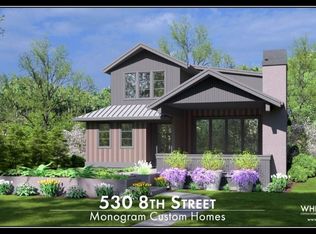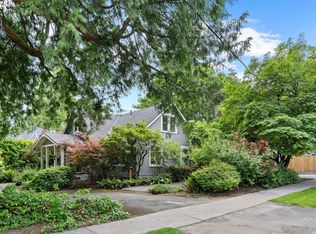Sold
$1,665,000
504 8th St, Lake Oswego, OR 97034
4beds
2,858sqft
Residential, Single Family Residence
Built in 2002
-- sqft lot
$1,742,100 Zestimate®
$583/sqft
$4,396 Estimated rent
Home value
$1,742,100
$1.62M - $1.88M
$4,396/mo
Zestimate® history
Loading...
Owner options
Explore your selling options
What's special
Incredible storybook charmer located in the heart of Lake Oswego's desirable First Addition neighborhood. Updated throughout including new HVAC, new water heater, new interior paint, new lighting. Luxury & Coziness exudes from this traditional farmhouse. Enjoy a cup of tea or glass of wine by any of the 3 fireplaces, 2nd story deck, covered front porch or private back patios. Home features hardwoods & main level bed + full bath. Primary suite with dual closets, spa bathroom. Upstairs loft area featuring built-ins & charming window seat - perfect office/study space. Fully fenced yard with mature landscaping, paver patio & ultimate privacy. Detached 2 car garage with large attic storage space. Fabulous location nearby top rated schools, shops, restaurants & Farmer's Market! 86 walk score! Welcome home for the holidays!
Zillow last checked: 8 hours ago
Listing updated: November 17, 2023 at 11:49am
Listed by:
Katharine Granum 503-756-4031,
Cascade Hasson Sotheby's International Realty
Bought with:
Gregory Laybourn, 201214679
Where, Inc
Source: RMLS (OR),MLS#: 23396812
Facts & features
Interior
Bedrooms & bathrooms
- Bedrooms: 4
- Bathrooms: 3
- Full bathrooms: 3
- Main level bathrooms: 1
Primary bedroom
- Features: Fireplace, Double Closet, Soaking Tub, Suite
- Level: Upper
- Area: 340
- Dimensions: 17 x 20
Bedroom 2
- Features: Balcony, Ceiling Fan, Wallto Wall Carpet
- Level: Upper
- Area: 169
- Dimensions: 13 x 13
Bedroom 3
- Features: Ceiling Fan, Deck, Wallto Wall Carpet
- Level: Upper
- Area: 168
- Dimensions: 12 x 14
Bedroom 4
- Features: Hardwood Floors, Closet
- Level: Main
- Area: 100
- Dimensions: 10 x 10
Dining room
- Features: Builtin Features, Hardwood Floors, Patio
- Level: Main
- Area: 165
- Dimensions: 15 x 11
Family room
- Features: Fireplace, Hardwood Floors, Patio
- Level: Main
- Area: 234
- Dimensions: 18 x 13
Kitchen
- Features: Eating Area, Island, Pantry
- Level: Main
- Area: 180
- Width: 10
Living room
- Features: Fireplace, Hardwood Floors
- Level: Main
- Area: 238
- Dimensions: 17 x 14
Heating
- Forced Air, Fireplace(s)
Cooling
- Central Air
Appliances
- Included: Appliance Garage, Disposal, Free-Standing Gas Range, Gas Appliances, Stainless Steel Appliance(s), Electric Water Heater, Tankless Water Heater
- Laundry: Laundry Room
Features
- Quartz, Closet, Built-in Features, Sink, Balcony, Ceiling Fan(s), Eat-in Kitchen, Kitchen Island, Pantry, Double Closet, Soaking Tub, Suite
- Flooring: Hardwood, Wood, Tile, Wall to Wall Carpet
- Windows: Double Pane Windows
- Basement: Crawl Space
- Number of fireplaces: 3
- Fireplace features: Gas
Interior area
- Total structure area: 2,858
- Total interior livable area: 2,858 sqft
Property
Parking
- Total spaces: 2
- Parking features: On Street, Garage Door Opener, Detached
- Garage spaces: 2
- Has uncovered spaces: Yes
Accessibility
- Accessibility features: Garage On Main, Main Floor Bedroom Bath, Walkin Shower, Accessibility
Features
- Stories: 2
- Patio & porch: Covered Patio, Patio, Porch, Deck
- Exterior features: Garden, Gas Hookup, Balcony
- Has spa: Yes
- Spa features: Bath
- Fencing: Fenced
Lot
- Features: Corner Lot, Level, Private, Sprinkler, SqFt 5000 to 6999
Details
- Additional structures: GasHookup
- Parcel number: 00191125
Construction
Type & style
- Home type: SingleFamily
- Architectural style: Cottage,Traditional
- Property subtype: Residential, Single Family Residence
Materials
- Cement Siding
- Roof: Composition
Condition
- Updated/Remodeled
- New construction: No
- Year built: 2002
Utilities & green energy
- Gas: Gas Hookup, Gas
- Sewer: Public Sewer
- Water: Public
- Utilities for property: Cable Connected
Community & neighborhood
Location
- Region: Lake Oswego
- Subdivision: First Addition, 1st Addition
Other
Other facts
- Listing terms: Cash,Conventional,FHA,VA Loan
- Road surface type: Paved
Price history
| Date | Event | Price |
|---|---|---|
| 11/17/2023 | Sold | $1,665,000-0.6%$583/sqft |
Source: | ||
| 10/10/2023 | Pending sale | $1,675,000$586/sqft |
Source: | ||
| 10/5/2023 | Listed for sale | $1,675,000+58%$586/sqft |
Source: | ||
| 5/1/2018 | Sold | $1,060,000-1.4%$371/sqft |
Source: | ||
| 4/3/2018 | Pending sale | $1,075,000$376/sqft |
Source: Hasson #18618747 | ||
Public tax history
| Year | Property taxes | Tax assessment |
|---|---|---|
| 2024 | $13,964 +3% | $726,907 +3% |
| 2023 | $13,554 +3.1% | $705,735 +3% |
| 2022 | $13,152 +8.3% | $685,180 +3% |
Find assessor info on the county website
Neighborhood: First Addition-Forest Hills
Nearby schools
GreatSchools rating
- 8/10Forest Hills Elementary SchoolGrades: K-5Distance: 0.3 mi
- 6/10Lake Oswego Junior High SchoolGrades: 6-8Distance: 1.4 mi
- 10/10Lake Oswego Senior High SchoolGrades: 9-12Distance: 1.5 mi
Schools provided by the listing agent
- Elementary: Forest Hills
- Middle: Lake Oswego
- High: Lake Oswego
Source: RMLS (OR). This data may not be complete. We recommend contacting the local school district to confirm school assignments for this home.
Get a cash offer in 3 minutes
Find out how much your home could sell for in as little as 3 minutes with a no-obligation cash offer.
Estimated market value
$1,742,100
Get a cash offer in 3 minutes
Find out how much your home could sell for in as little as 3 minutes with a no-obligation cash offer.
Estimated market value
$1,742,100

