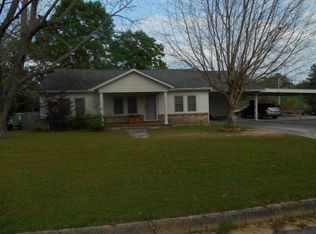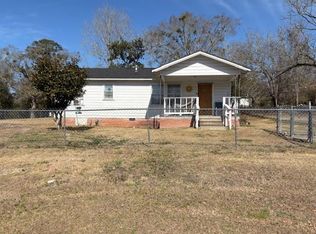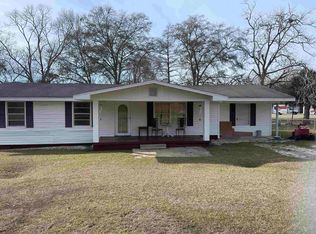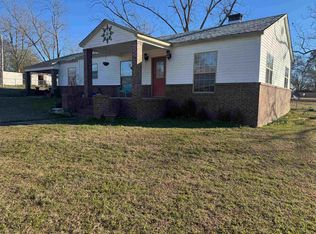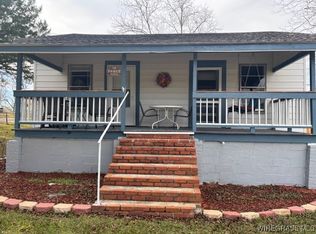Check out this new listing in OPP! This 3 bedroom 2 bathroom home has been well-kept and is move-in ready. The home has beautiful "real" Ponderosa pine walls. They are in perfect condition. The home features a large den, breakfast area and kitchen that are all open to each other. The laundry hookups are also in this space, but could easily be relocated. There is a formal living room on the front of the home and down the hall are the 3 bedrooms and 2 baths. One of the baths is located in the back bedroom, so this would be considered the main bed and bath. The metal roof is less than a year old and the central heating and cooling unit is in good working order. The corner lot measures just over a half acre and has more than half a dozen producing pecan trees, a lean to, storage room that is connected to the 2 car carport, and more!
Contingent
$90,000
504 7th St, Opp, AL 36467
3beds
1,484sqft
Est.:
Single Family Residence
Built in 1965
0.52 Acres Lot
$-- Zestimate®
$61/sqft
$-- HOA
What's special
Metal roofStorage roomHalf acreCorner lotBreakfast areaProducing pecan treesLarge den
- 343 days |
- 42 |
- 2 |
Zillow last checked: 8 hours ago
Listing updated: December 01, 2025 at 08:41am
Listed by:
Mary Katie Fuller 334-646-0620,
Southern Point Properties
Source: Covington AOR,MLS#: 25137
Facts & features
Interior
Bedrooms & bathrooms
- Bedrooms: 3
- Bathrooms: 2
- Full bathrooms: 2
Heating
- Central/Electric
Cooling
- Central/Electric
Appliances
- Included: Other
- Laundry: Inside
Features
- Laminate Counters, Tile Counters
- Flooring: Carpet, Laminate, Tile
Interior area
- Total structure area: 1,484
- Total interior livable area: 1,484 sqft
- Finished area above ground: 1,484
Property
Parking
- Total spaces: 2
- Parking features: 2 Car Carport Attached, Driveway
- Carport spaces: 2
- Has uncovered spaces: Yes
Features
- Levels: One
- Patio & porch: See Remarks
- Fencing: None
Lot
- Size: 0.52 Acres
- Dimensions: .52 acres according to the county GIS
- Topography: Level
Details
- Additional structures: Barn(s), Storage
- Parcel number: 23 11 09 32 1 005 004000
- Special conditions: Fair Market
Construction
Type & style
- Home type: SingleFamily
- Architectural style: Ranch
- Property subtype: Single Family Residence
Materials
- Brick, Vinyl Eaves
- Foundation: Slab
- Roof: Metal
Condition
- Year built: 1965
Utilities & green energy
- Sewer: Public Sewer
- Water: Public
Community & HOA
Location
- Region: Opp
Financial & listing details
- Price per square foot: $61/sqft
- Tax assessed value: $124,020
- Annual tax amount: $437
- Date on market: 3/5/2025
Estimated market value
Not available
Estimated sales range
Not available
$1,107/mo
Price history
Price history
| Date | Event | Price |
|---|---|---|
| 12/1/2025 | Contingent | $90,000$61/sqft |
Source: | ||
| 11/13/2025 | Listed for sale | $90,000$61/sqft |
Source: | ||
| 9/12/2025 | Contingent | $90,000$61/sqft |
Source: | ||
| 9/5/2025 | Price change | $90,000-25%$61/sqft |
Source: | ||
| 7/30/2025 | Price change | $119,999-4%$81/sqft |
Source: | ||
Public tax history
Public tax history
| Year | Property taxes | Tax assessment |
|---|---|---|
| 2024 | $437 +18.4% | $124,020 +16.1% |
| 2023 | $370 +5.6% | $106,780 +5.1% |
| 2022 | $350 +24.4% | $101,560 +20.8% |
Find assessor info on the county website
BuyAbility℠ payment
Est. payment
$400/mo
Principal & interest
$349
Home insurance
$32
Property taxes
$19
Climate risks
Neighborhood: 36467
Nearby schools
GreatSchools rating
- 6/10Opp Middle SchoolGrades: 5-8Distance: 1.2 mi
- 4/10Opp High SchoolGrades: 9-12Distance: 1.9 mi
- 9/10South Highlands Elementary SchoolGrades: PK-4Distance: 2.1 mi
Schools provided by the listing agent
- District: Opp City
Source: Covington AOR. This data may not be complete. We recommend contacting the local school district to confirm school assignments for this home.
- Loading
