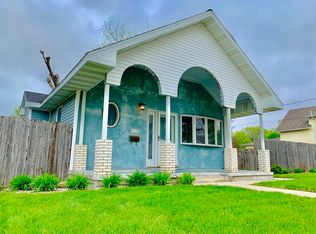Closed
$175,000
504 3rd Ave, Ottawa, IL 61350
3beds
1,096sqft
Single Family Residence
Built in 1865
7,200 Square Feet Lot
$188,900 Zestimate®
$160/sqft
$1,692 Estimated rent
Home value
$188,900
$157,000 - $229,000
$1,692/mo
Zestimate® history
Loading...
Owner options
Explore your selling options
What's special
Charming 3-Bedroom Home with Fenced Yard & 2-Car Garage in Ottawa, IL! Welcome home to this delightful 3-bedroom, 1.5-bath property located in the heart of Ottawa! This home boasts spacious living areas, with bright and inviting spaces perfect for relaxation and entertaining. Three Bedrooms, one bedroom on main floor, two upstairs with a loft/office with hardwood floors. Convenient 1.5 Baths, Ideal for busy mornings and daily living. Fully Fenced Yard,Enjoy privacy and security for kids, pets, or private gatherings with friends. 2-Car Garage, Keep your vehicles protected and take advantage of additional storage space. Nestled in a peaceful neighborhood, this home is close to schools, parks, and Ottawa's vibrant downtown, featuring dining, shopping, and entertainment options. Don't miss this incredible opportunity! Schedule your showing today and see why this house is the perfect place to call home.
Zillow last checked: 8 hours ago
Listing updated: December 20, 2024 at 06:30am
Listing courtesy of:
Erin Stuedemann 815-343-7091,
Coldwell Banker Real Estate Group
Bought with:
Jacquelyn Lowry
United Real Estate - Chicago
Source: MRED as distributed by MLS GRID,MLS#: 12214242
Facts & features
Interior
Bedrooms & bathrooms
- Bedrooms: 3
- Bathrooms: 2
- Full bathrooms: 1
- 1/2 bathrooms: 1
Primary bedroom
- Features: Flooring (Carpet)
- Level: Second
- Area: 285 Square Feet
- Dimensions: 15X19
Bedroom 2
- Features: Flooring (Hardwood)
- Level: Second
- Area: 120 Square Feet
- Dimensions: 8X15
Bedroom 3
- Features: Flooring (Carpet)
- Level: Main
- Area: 99 Square Feet
- Dimensions: 9X11
Kitchen
- Features: Flooring (Vinyl)
- Level: Main
- Area: 169 Square Feet
- Dimensions: 13X13
Laundry
- Level: Basement
- Area: 40 Square Feet
- Dimensions: 5X8
Living room
- Features: Flooring (Carpet)
- Level: Main
- Area: 228 Square Feet
- Dimensions: 12X19
Mud room
- Level: Main
- Area: 56 Square Feet
- Dimensions: 7X8
Office
- Features: Flooring (Hardwood)
- Level: Second
- Area: 105 Square Feet
- Dimensions: 7X15
Heating
- Natural Gas
Cooling
- Central Air
Features
- Basement: Unfinished,Full
Interior area
- Total structure area: 0
- Total interior livable area: 1,096 sqft
Property
Parking
- Total spaces: 2
- Parking features: On Site, Detached, Garage
- Garage spaces: 2
Accessibility
- Accessibility features: No Disability Access
Features
- Stories: 2
Lot
- Size: 7,200 sqft
- Dimensions: 60X120
Details
- Parcel number: 2213109001
- Special conditions: None
Construction
Type & style
- Home type: SingleFamily
- Property subtype: Single Family Residence
Materials
- Vinyl Siding
Condition
- New construction: No
- Year built: 1865
Utilities & green energy
- Sewer: Public Sewer
- Water: Public
Community & neighborhood
Location
- Region: Ottawa
Other
Other facts
- Listing terms: Conventional
- Ownership: Fee Simple
Price history
| Date | Event | Price |
|---|---|---|
| 12/19/2024 | Sold | $175,000-2.8%$160/sqft |
Source: | ||
| 11/24/2024 | Pending sale | $180,000$164/sqft |
Source: | ||
| 11/24/2024 | Contingent | $180,000$164/sqft |
Source: | ||
| 11/21/2024 | Listed for sale | $180,000+65.1%$164/sqft |
Source: | ||
| 5/22/2015 | Sold | $109,000-7.2%$99/sqft |
Source: | ||
Public tax history
| Year | Property taxes | Tax assessment |
|---|---|---|
| 2024 | $3,875 +7.9% | $43,490 +8.7% |
| 2023 | $3,591 +10% | $39,994 +9.5% |
| 2022 | $3,263 +7.4% | $36,514 +6.7% |
Find assessor info on the county website
Neighborhood: 61350
Nearby schools
GreatSchools rating
- 9/10Mckinley Elementary SchoolGrades: PK-4Distance: 0.8 mi
- 4/10Shepherd Middle SchoolGrades: 7-8Distance: 1 mi
- 4/10Ottawa Township High SchoolGrades: 9-12Distance: 0.6 mi
Schools provided by the listing agent
- High: Ottawa Township High School
- District: 141
Source: MRED as distributed by MLS GRID. This data may not be complete. We recommend contacting the local school district to confirm school assignments for this home.

Get pre-qualified for a loan
At Zillow Home Loans, we can pre-qualify you in as little as 5 minutes with no impact to your credit score.An equal housing lender. NMLS #10287.
