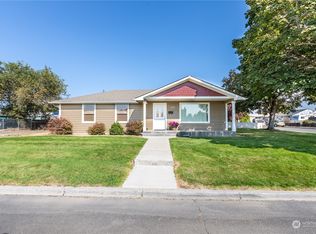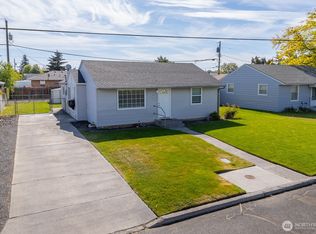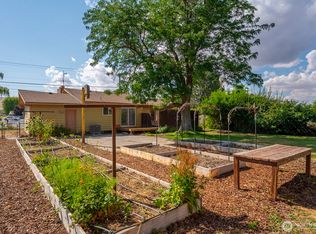Sold
Listed by:
Staci Faw,
WindermereRE/Central Basin LLC
Bought with: BHGRE Gary Mann Realty
$460,000
504 2nd Avenue SE, Ephrata, WA 98823
4beds
2,416sqft
Single Family Residence
Built in 1992
10,227.89 Square Feet Lot
$488,600 Zestimate®
$190/sqft
$2,582 Estimated rent
Home value
$488,600
$415,000 - $572,000
$2,582/mo
Zestimate® history
Loading...
Owner options
Explore your selling options
What's special
Welcome home to this beautiful 2 story home that is 4 bedrooms 2.5 bath on a lot and a half. Walk into an open airy entry way and step down into a beautiful great room with vaulted ceilings and a fireplace and lots of natural light. Large dining room to seat a party, kitchen with bar seating and stainless appliances, pantry, lots of cabinets. The Primary bedroom with walk in tile shower and double vanity and walk in closet, the utility on the main floor with laundry chute. Upstairs bedroom with window seating and vaulted ceiling. This huge backyard and inviting patio/pergola with a hot tub are great for parties, plus a little quaint English garden to enjoy. Garden space, UGS, fully fenced, room to store toys!
Zillow last checked: 8 hours ago
Listing updated: June 05, 2024 at 10:17am
Listed by:
Staci Faw,
WindermereRE/Central Basin LLC
Bought with:
Arturo Vela, 135981
BHGRE Gary Mann Realty
Source: NWMLS,MLS#: 2222659
Facts & features
Interior
Bedrooms & bathrooms
- Bedrooms: 4
- Bathrooms: 3
- Full bathrooms: 2
- 1/2 bathrooms: 1
- Main level bathrooms: 1
Primary bedroom
- Level: Second
Bedroom
- Level: Second
Bedroom
- Level: Second
Bedroom
- Level: Second
Bathroom full
- Level: Second
Bathroom full
- Level: Second
Other
- Level: Main
Dining room
- Level: Main
Entry hall
- Level: Main
Great room
- Level: Main
Kitchen with eating space
- Level: Main
Living room
- Level: Main
Utility room
- Level: Main
Heating
- Fireplace(s), Heat Pump
Cooling
- Central Air
Appliances
- Included: Dishwashers_, GarbageDisposal_, Refrigerators_, StovesRanges_, Dishwasher(s), Garbage Disposal, Refrigerator(s), Stove(s)/Range(s)
Features
- Bath Off Primary, Central Vacuum, Ceiling Fan(s), Dining Room
- Flooring: Ceramic Tile, Hardwood, Carpet
- Windows: Double Pane/Storm Window
- Basement: None
- Number of fireplaces: 1
- Fireplace features: See Remarks, Main Level: 1, Fireplace
Interior area
- Total structure area: 2,416
- Total interior livable area: 2,416 sqft
Property
Parking
- Total spaces: 2
- Parking features: Driveway, Attached Garage, Off Street
- Attached garage spaces: 2
Features
- Levels: Two
- Stories: 2
- Entry location: Main
- Patio & porch: Ceramic Tile, Hardwood, Wall to Wall Carpet, Bath Off Primary, Built-In Vacuum, Ceiling Fan(s), Double Pane/Storm Window, Dining Room, Sprinkler System, Vaulted Ceiling(s), Walk-In Closet(s), Fireplace
- Has spa: Yes
Lot
- Size: 10,227 sqft
- Features: Curbs, Paved, Fenced-Fully, High Speed Internet, Hot Tub/Spa, Outbuildings, Patio, Propane, Sprinkler System
- Topography: Level
- Residential vegetation: Garden Space
Details
- Parcel number: 131586027
- Zoning description: Jurisdiction: City
- Special conditions: Standard
Construction
Type & style
- Home type: SingleFamily
- Property subtype: Single Family Residence
Materials
- Wood Products
- Foundation: Poured Concrete
- Roof: Composition
Condition
- Good
- Year built: 1992
Utilities & green energy
- Electric: Company: GCPUD
- Sewer: Sewer Connected, Company: City of Ephrata
- Water: Public, Company: City of Ephrata
Community & neighborhood
Location
- Region: Ephrata
- Subdivision: Ephrata
Other
Other facts
- Listing terms: Cash Out,Conventional,FHA,USDA Loan,VA Loan
- Cumulative days on market: 395 days
Price history
| Date | Event | Price |
|---|---|---|
| 6/4/2024 | Sold | $460,000$190/sqft |
Source: | ||
| 5/29/2024 | Pending sale | $460,000$190/sqft |
Source: | ||
| 4/24/2024 | Contingent | $460,000$190/sqft |
Source: | ||
| 4/18/2024 | Listed for sale | $460,000+58.6%$190/sqft |
Source: | ||
| 3/24/2021 | Listing removed | -- |
Source: Owner | ||
Public tax history
| Year | Property taxes | Tax assessment |
|---|---|---|
| 2024 | $4,151 -2.9% | $397,193 +4.6% |
| 2023 | $4,275 +17.9% | $379,874 +27.8% |
| 2022 | $3,624 -7.7% | $297,330 -5.8% |
Find assessor info on the county website
Neighborhood: 98823
Nearby schools
GreatSchools rating
- 6/10Columbia Ridge Elementary SchoolGrades: K-4Distance: 0.3 mi
- 5/10Ephrata Middle SchoolGrades: 7-8Distance: 0.3 mi
- 4/10Ephrata High SchoolGrades: 9-12Distance: 1 mi
Schools provided by the listing agent
- Middle: Ephrata Mid
- High: Ephrata High
Source: NWMLS. This data may not be complete. We recommend contacting the local school district to confirm school assignments for this home.

Get pre-qualified for a loan
At Zillow Home Loans, we can pre-qualify you in as little as 5 minutes with no impact to your credit score.An equal housing lender. NMLS #10287.



