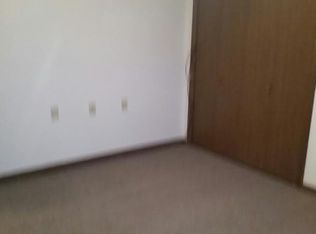Sold for $240,000 on 06/01/23
$240,000
504 1st St, Rudd, IA 50471
3beds
2baths
1,609sqft
Single Family Residence
Built in 1971
0.82 Acres Lot
$245,600 Zestimate®
$149/sqft
$1,170 Estimated rent
Home value
$245,600
$233,000 - $258,000
$1,170/mo
Zestimate® history
Loading...
Owner options
Explore your selling options
What's special
Small town living with all the space you need! Well-maintained 3 bedroom ranch on close to an acre with open views of a beautifully landscaped yard and neighboring pond. Plenty of outside storage with an attached, oversized 2 car garage along with a detached garage with multiple overhead doors. Inside you'll find a fully updated kitchen with a pantry, appliance garage, plenty of counter space and an attached dining area. You have your choice of living areas with a family room featuring vaulted ceilings, a skylight, wood burning fireplace and sliders to a large deck or a light and bright front living room with lots of windows. A full basement and main level laundry add to the appeal of this well appointed home. Don't miss out on this gem! Call to see today!
Zillow last checked: 8 hours ago
Listing updated: June 01, 2023 at 02:08pm
Listed by:
JANE FISCHER 641-425-4900,
Jane Fischer & Associates Llc
Bought with:
Home North Iowa
Source: Greater Mason BOR,MLS#: 230210
Facts & features
Interior
Bedrooms & bathrooms
- Bedrooms: 3
- Bathrooms: 2
- Main level bathrooms: 2
- Main level bedrooms: 3
Bedroom 1
- Level: Main
- Area: 169
- Dimensions: 13 x 13
Bedroom 2
- Level: Main
- Area: 120
- Dimensions: 12 x 10
Bedroom 3
- Level: Main
- Area: 100
- Dimensions: 10 x 10
Bathroom 1
- Features: Shower, Tub
Dining room
- Description: open floor plan
- Features: Formal Dining, KIT/DR Combo
- Level: Main
- Area: 132
- Dimensions: 12 x 11
Family room
- Description: slider to deck
- Level: Main
- Area: 240
- Dimensions: 16 x 15
Kitchen
- Level: Main
- Area: 120
- Dimensions: 12 x 10
Living room
- Description: wood flooring
- Level: Main
- Area: 228
- Dimensions: 19 x 12
Heating
- Forced Air, Natural Gas
Cooling
- Central Air
Appliances
- Included: Dishwasher, Electric Range, Disposal, Microwave, Pantry, Refrigerator, Water Softener Owned
Features
- Built-in Features, Cathedral Ceiling(s), Ceiling Fan(s), Natural Wood
- Flooring: Carpet, Ceramic Tile, Wood
- Windows: Casement, Thermal, Wood Sash, Skylight(s)
- Basement: Crawl Space,Full,Partially Finished
- Number of fireplaces: 1
- Fireplace features: One, Wood Burning
Interior area
- Total structure area: 2,592
- Total interior livable area: 1,609 sqft
Property
Parking
- Total spaces: 4
- Parking features: Attached, Detached, Garage Door Opener, Heated Garage, Oversized, Workshop in Garage, Addl Double Garage, Concrete
- Attached garage spaces: 4
Features
- Patio & porch: Deck
Lot
- Size: 0.82 Acres
- Dimensions: 182 x 197
Details
- Parcel number: 061845300600
- Zoning description: RG/GENERAL RES
Construction
Type & style
- Home type: SingleFamily
- Architectural style: Ranch
- Property subtype: Single Family Residence
Materials
- Vinyl Siding, Attic Insulation, Sidewall Insulation
- Foundation: Block
- Roof: Asphalt
Condition
- New construction: No
- Year built: 1971
Utilities & green energy
- Sewer: CITY
- Water: Public
Community & neighborhood
Security
- Security features: Smoke Detector(s)
Location
- Region: Rudd
- Subdivision: IA
Price history
| Date | Event | Price |
|---|---|---|
| 10/21/2023 | Listing removed | -- |
Source: | ||
| 6/1/2023 | Sold | $240,000+5.3%$149/sqft |
Source: | ||
| 5/30/2023 | Pending sale | $228,000$142/sqft |
Source: | ||
| 5/3/2023 | Contingent | $228,000$142/sqft |
Source: | ||
| 4/27/2023 | Listed for sale | $228,000+3.6%$142/sqft |
Source: | ||
Public tax history
| Year | Property taxes | Tax assessment |
|---|---|---|
| 2024 | $1,820 -19.2% | $149,110 |
| 2023 | $2,252 -3.8% | $149,110 +9.4% |
| 2022 | $2,341 +8.4% | $136,340 |
Find assessor info on the county website
Neighborhood: 50471
Nearby schools
GreatSchools rating
- 6/10Rrmr Elementary SchoolGrades: PK-6Distance: 5.6 mi
- 7/10Rockford Junior-Senior Rockford Senior High SchoolGrades: 7-12Distance: 5.6 mi
Schools provided by the listing agent
- District: Rudd
Source: Greater Mason BOR. This data may not be complete. We recommend contacting the local school district to confirm school assignments for this home.

Get pre-qualified for a loan
At Zillow Home Loans, we can pre-qualify you in as little as 5 minutes with no impact to your credit score.An equal housing lender. NMLS #10287.
