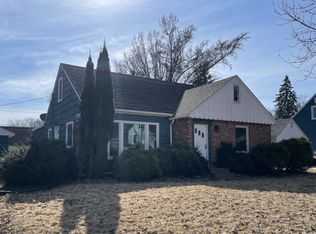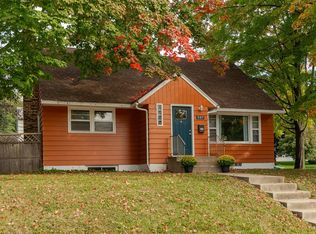Hard to find at this price point, you'll love this charming 2-story with 3-car garage located just minutes to downtown, shopping, parks, breweries and more! Awesome floor plan with three bedrooms and laundry located together on the upper level, all with hardwood floors. Tons of useable space with three finished levels and an attached garage that could be used as a shop, workout space, or studio. Other great features include freshly remodeled full bathroom, steel siding, fenced backyard and spacious lot, and addition with cozy gas fireplace and tons of natural light.
This property is off market, which means it's not currently listed for sale or rent on Zillow. This may be different from what's available on other websites or public sources.

