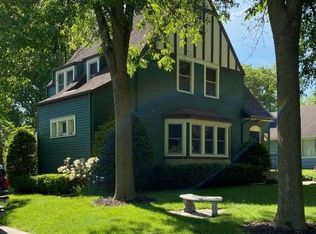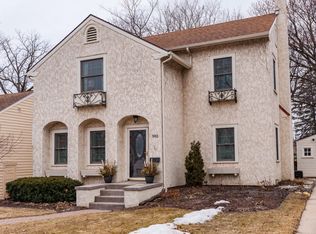Closed
$459,000
504 15th Ave SW, Rochester, MN 55902
3beds
2,608sqft
Single Family Residence
Built in 1927
6,098.4 Square Feet Lot
$469,500 Zestimate®
$176/sqft
$3,062 Estimated rent
Home value
$469,500
$446,000 - $493,000
$3,062/mo
Zestimate® history
Loading...
Owner options
Explore your selling options
What's special
This home is a real "charmer"! It is a Harold Crawford designed "honeymoon cottage". The sellers have done extensive remodeling, including kitchen, main floor bedroom and bath. In addition, they've taken special care at substantial expense to landscape the backyard so it is reminiscent of a classical English garden (view pictures). Note the beautiful paved walkway, patio area and variety of plantings (it is quite stunning). There's two fireplaces; one in the living room and another in the master bedroom. Loads of build-ins, typical of the home's style and era. The bedrooms are all very nice-sized and the spacious living room has French doors that look out to the beautiful backyard.
Zillow last checked: 8 hours ago
Listing updated: May 06, 2025 at 10:26am
Listed by:
Michael Nevin 507-282-3345,
Elcor Realty of Rochester Inc.
Bought with:
Robin Gwaltney
Re/Max Results
Source: NorthstarMLS as distributed by MLS GRID,MLS#: 6329125
Facts & features
Interior
Bedrooms & bathrooms
- Bedrooms: 3
- Bathrooms: 2
- Full bathrooms: 2
Bedroom 1
- Level: Main
- Area: 170 Square Feet
- Dimensions: 10x17
Bedroom 2
- Level: Upper
- Area: 160 Square Feet
- Dimensions: 10x16
Bedroom 3
- Level: Upper
- Area: 192 Square Feet
- Dimensions: 12x16
Bathroom
- Level: Main
Bathroom
- Level: Upper
Dining room
- Level: Main
- Area: 90 Square Feet
- Dimensions: 10x9
Foyer
- Level: Main
Kitchen
- Level: Main
Laundry
- Level: Lower
Living room
- Level: Main
- Area: 384 Square Feet
- Dimensions: 16x24
Heating
- Forced Air
Cooling
- Central Air
Appliances
- Included: Dishwasher, Disposal, Dryer, Humidifier, Gas Water Heater, Water Filtration System, Microwave, Range, Refrigerator, Stainless Steel Appliance(s), Washer, Water Softener Owned
Features
- Basement: Block,Partial,Storage Space,Unfinished
- Number of fireplaces: 2
- Fireplace features: Brick, Living Room, Primary Bedroom, Wood Burning
Interior area
- Total structure area: 2,608
- Total interior livable area: 2,608 sqft
- Finished area above ground: 1,772
- Finished area below ground: 0
Property
Parking
- Total spaces: 1
- Parking features: Detached, Concrete
- Garage spaces: 1
Accessibility
- Accessibility features: None
Features
- Levels: One and One Half
- Stories: 1
- Patio & porch: Patio
- Pool features: None
Lot
- Size: 6,098 sqft
- Dimensions: 50 x 120
- Features: Near Public Transit, Many Trees
Details
- Additional structures: Storage Shed
- Foundation area: 836
- Parcel number: 640313025787
- Zoning description: Residential-Single Family
Construction
Type & style
- Home type: SingleFamily
- Property subtype: Single Family Residence
Materials
- Stucco, Block
- Roof: Age Over 8 Years,Asphalt
Condition
- Age of Property: 98
- New construction: No
- Year built: 1927
Utilities & green energy
- Electric: Circuit Breakers, 150 Amp Service, Power Company: Rochester Public Utilities
- Gas: Natural Gas
- Sewer: City Sewer/Connected
- Water: City Water/Connected
Community & neighborhood
Location
- Region: Rochester
- Subdivision: City Lands
HOA & financial
HOA
- Has HOA: No
Other
Other facts
- Road surface type: Paved
Price history
| Date | Event | Price |
|---|---|---|
| 3/20/2023 | Sold | $459,000-2.3%$176/sqft |
Source: | ||
| 2/27/2023 | Pending sale | $469,900$180/sqft |
Source: | ||
| 2/3/2023 | Listed for sale | $469,900+134.9%$180/sqft |
Source: | ||
| 5/28/2013 | Sold | $200,000+0.1%$77/sqft |
Source: | ||
| 4/26/2013 | Listed for sale | $199,900$77/sqft |
Source: RE/MAX Results #4044741 Report a problem | ||
Public tax history
| Year | Property taxes | Tax assessment |
|---|---|---|
| 2024 | $3,972 | $378,600 +20.5% |
| 2023 | -- | $314,300 +17.2% |
| 2022 | $3,260 +9% | $268,100 +14.1% |
Find assessor info on the county website
Neighborhood: Folwell
Nearby schools
GreatSchools rating
- 8/10Folwell Elementary SchoolGrades: PK-5Distance: 0.1 mi
- 9/10Mayo Senior High SchoolGrades: 8-12Distance: 2.2 mi
- 5/10John Adams Middle SchoolGrades: 6-8Distance: 2.7 mi
Schools provided by the listing agent
- Elementary: Folwell
- Middle: Willow Creek
- High: Mayo
Source: NorthstarMLS as distributed by MLS GRID. This data may not be complete. We recommend contacting the local school district to confirm school assignments for this home.
Get a cash offer in 3 minutes
Find out how much your home could sell for in as little as 3 minutes with a no-obligation cash offer.
Estimated market value$469,500
Get a cash offer in 3 minutes
Find out how much your home could sell for in as little as 3 minutes with a no-obligation cash offer.
Estimated market value
$469,500

