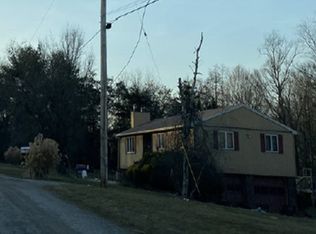"Great home great location" This home was built and lived in by the original owner. Large rooms through out the house. First floor laundry and a full bath. This property has a large flat yard with a deck. Perfect for entertaining. Awesome workshop, large shed. Brand new air conditioning unit. Privacy of the county but close to town. See a show within minutes at Lincoln Park Performing Arts Center. Thirty minutes from Pittsburgh International Airport. A must see property!!
This property is off market, which means it's not currently listed for sale or rent on Zillow. This may be different from what's available on other websites or public sources.
