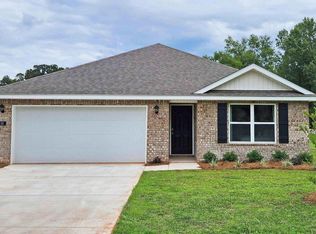Closed
Price Unknown
5039 Quail Ridge Dr, Jackson, MS 39212
3beds
1,272sqft
Residential, Single Family Residence
Built in 2025
0.25 Acres Lot
$203,800 Zestimate®
$--/sqft
$1,694 Estimated rent
Home value
$203,800
$181,000 - $230,000
$1,694/mo
Zestimate® history
Loading...
Owner options
Explore your selling options
What's special
The Aldridge plan features a variety of contemporary, thoughtfully designed floor plan with 3 bedrooms, 2 baths, and 2-car garages, ranging from 1,258 to 1,272 square feet, tailored for diverse needs. Each home comes with stainless steel appliances, granite countertops, stylish cabinetry, and low-maintenance flooring, creating an inviting and practical space for everyday life. Our Smart Home Technology package further enhances convenience, allowing you to manage your home effortlessly.
The spacious, open-concept layouts include covered porches, dining rooms, and cozy family rooms—perfect for entertaining and relaxing. The kitchen flows seamlessly into the family room, and private master suites provide a peaceful retreat at the end of the day.
Seller is offering buyer(s) a concession which can be used toward closing costs, interest rate buy downs, upgraded appliances or blinds.
Zillow last checked: 8 hours ago
Listing updated: July 11, 2025 at 08:44am
Listed by:
William C Moody 251-370-5449,
D R Horton Inc
Bought with:
Gabby Nason, S58557
Next Level Real Estate, LLC
Source: MLS United,MLS#: 4111160
Facts & features
Interior
Bedrooms & bathrooms
- Bedrooms: 3
- Bathrooms: 2
- Full bathrooms: 2
Heating
- Central
Cooling
- Central Air
Appliances
- Included: Electric Range
Features
- Flooring: Vinyl, Carpet
- Has fireplace: No
Interior area
- Total structure area: 1,272
- Total interior livable area: 1,272 sqft
Property
Parking
- Total spaces: 2
- Parking features: Garage
- Garage spaces: 2
Features
- Levels: One
- Stories: 1
- Exterior features: None
Lot
- Size: 0.25 Acres
- Features: Front Yard, Interior Lot, Landscaped
Details
- Parcel number: Unassigned
Construction
Type & style
- Home type: SingleFamily
- Architectural style: Traditional
- Property subtype: Residential, Single Family Residence
Materials
- Vinyl, Brick
- Foundation: Post-Tension
- Roof: Architectural Shingles
Condition
- New construction: Yes
- Year built: 2025
Utilities & green energy
- Sewer: Public Sewer
- Water: Public
- Utilities for property: Cable Available, Electricity Connected, Natural Gas Connected, Sewer Connected, Water Connected
Community & neighborhood
Location
- Region: Jackson
- Subdivision: Foxwood
Price history
| Date | Event | Price |
|---|---|---|
| 7/11/2025 | Sold | -- |
Source: MLS United #4111160 Report a problem | ||
| 5/6/2025 | Pending sale | $214,900$169/sqft |
Source: MLS United #4111160 Report a problem | ||
| 4/24/2025 | Listed for sale | $214,900$169/sqft |
Source: MLS United #4111160 Report a problem | ||
Public tax history
Tax history is unavailable.
Neighborhood: 39212
Nearby schools
GreatSchools rating
- 3/10Timberlawn Elementary SchoolGrades: PK-5Distance: 0.8 mi
- 8/10Northwest Middle SchoolGrades: 6-8Distance: 9 mi
- 5/10Forest Hill High SchoolGrades: 9-12Distance: 1.6 mi
Schools provided by the listing agent
- Elementary: Timberlawn
- Middle: Bailey Magnet
- High: Forest Hill
Source: MLS United. This data may not be complete. We recommend contacting the local school district to confirm school assignments for this home.
