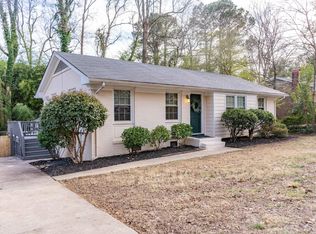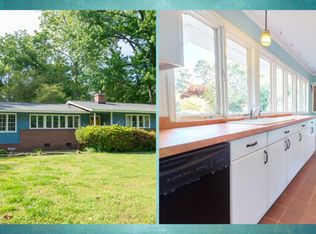Sold for $440,000
$440,000
5039 Kaplan Dr, Raleigh, NC 27606
3beds
2,275sqft
Single Family Residence, Residential
Built in 1969
0.31 Acres Lot
$460,800 Zestimate®
$193/sqft
$2,273 Estimated rent
Home value
$460,800
$438,000 - $484,000
$2,273/mo
Zestimate® history
Loading...
Owner options
Explore your selling options
What's special
All brick ranch house w/basement and separate entry, near NC State University, I440, Western Blvd. and easy access to RDU. NO HOA one owner well maintained ready for your personal touches and updates. HARDWOOD floors under carpet in Liv/Din/Bedrms/Hall on main floor. NEW roof 2022, NEW front steps 2022, NEWLY painted exterior 2022. Plantation shutters in living and dining rms. BASEMENT partially finished - no permits found. Finished portion of the basement with fireplace with popular accent paint, cabinets for storage, HUGE walk in closet, flex space with black accent wall and full contemporary bathroom w/ black floor. Basement was set up as an efficiency apartment but could also be used as an in-law suite. Has separate exterior entrance as well as interior entrance. The backyard is a welcoming refreshing area to relax and unwind in your favorite hammock or chair after a busy day. Great floor plan. INVESTMENT potential or Home Sweet Home. This .31 acre lot has Mature trees which makes for a nice private backyard perfect for your fire pit on those cool evenings.
Zillow last checked: 8 hours ago
Listing updated: October 27, 2025 at 11:34pm
Listed by:
Denise Cox 919-306-1112,
Denise Cox Homes LLC
Bought with:
Debra Lynn Gladsto Ferris, 317047
RE/MAX United
Source: Doorify MLS,MLS#: 2531628
Facts & features
Interior
Bedrooms & bathrooms
- Bedrooms: 3
- Bathrooms: 3
- Full bathrooms: 3
Heating
- Electric, Forced Air, Natural Gas
Cooling
- Central Air
Appliances
- Included: Dishwasher, Electric Water Heater, Range
- Laundry: In Basement
Features
- Bathtub/Shower Combination, Eat-in Kitchen, Entrance Foyer, Master Downstairs, Storage, Walk-In Closet(s), Walk-In Shower
- Flooring: Carpet, Hardwood, Vinyl
- Windows: Storm Window(s)
- Basement: Exterior Entry, Partially Finished
- Number of fireplaces: 1
- Fireplace features: Basement, Gas
Interior area
- Total structure area: 2,275
- Total interior livable area: 2,275 sqft
- Finished area above ground: 1,355
- Finished area below ground: 920
Property
Parking
- Parking features: Concrete, Driveway
Features
- Levels: Multi/Split, One
- Patio & porch: Patio, Porch
- Exterior features: Rain Gutters
- Has view: Yes
Lot
- Size: 0.31 Acres
- Features: Hardwood Trees, Landscaped
Details
- Parcel number: 0783677525
Construction
Type & style
- Home type: SingleFamily
- Architectural style: Traditional
- Property subtype: Single Family Residence, Residential
Materials
- Brick
Condition
- New construction: No
- Year built: 1969
Utilities & green energy
- Sewer: Public Sewer
- Water: Public
Community & neighborhood
Location
- Region: Raleigh
- Subdivision: Cardinal Hills
HOA & financial
HOA
- Has HOA: No
Price history
| Date | Event | Price |
|---|---|---|
| 10/1/2025 | Listing removed | $2,300$1/sqft |
Source: Doorify MLS #10117219 Report a problem | ||
| 9/30/2025 | Listing removed | $470,400$207/sqft |
Source: | ||
| 8/21/2025 | Listed for rent | $2,300$1/sqft |
Source: Doorify MLS #10117219 Report a problem | ||
| 8/8/2025 | Price change | $470,400-2%$207/sqft |
Source: | ||
| 7/25/2025 | Listed for sale | $480,000+9.1%$211/sqft |
Source: | ||
Public tax history
| Year | Property taxes | Tax assessment |
|---|---|---|
| 2025 | $2,946 +0.4% | $335,459 |
| 2024 | $2,933 +10.2% | $335,459 +38.4% |
| 2023 | $2,662 +7.6% | $242,415 |
Find assessor info on the county website
Neighborhood: West Raleigh
Nearby schools
GreatSchools rating
- 9/10Combs ElementaryGrades: PK-5Distance: 0.4 mi
- 2/10Centennial Campus MiddleGrades: 6-8Distance: 3.4 mi
- 8/10Athens Drive HighGrades: 9-12Distance: 0.6 mi
Schools provided by the listing agent
- Elementary: Wake - Combs
- Middle: Wake - Centennial Campus
- High: Wake - Athens Dr
Source: Doorify MLS. This data may not be complete. We recommend contacting the local school district to confirm school assignments for this home.
Get a cash offer in 3 minutes
Find out how much your home could sell for in as little as 3 minutes with a no-obligation cash offer.
Estimated market value$460,800
Get a cash offer in 3 minutes
Find out how much your home could sell for in as little as 3 minutes with a no-obligation cash offer.
Estimated market value
$460,800

