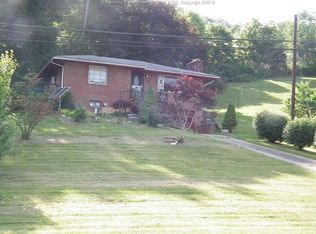Sold for $180,000
$180,000
5039 Elk River Rd S, Elkview, WV 25071
3beds
2,080sqft
Single Family Residence
Built in 1960
0.44 Acres Lot
$184,200 Zestimate®
$87/sqft
$1,506 Estimated rent
Home value
$184,200
$142,000 - $238,000
$1,506/mo
Zestimate® history
Loading...
Owner options
Explore your selling options
What's special
MOVE-IN READY, convenient location! This home features a newly renovated kitchen, a gas fireplace on each level, a 2-car garage, and a partially fenced in yard. Updated appliances, Quartz countertops, hickory cabinets and tile floor fill the kitchen. Natural light is plentiful in the living room with a modern sliding glass door. A patio extending to level yard space could be used for entertaining or games. The versatile family area and custom bar is situated on the lower level. An oversized 2-car garage could house a man cave or workbench for special projects. Come see!
Zillow last checked: 8 hours ago
Listing updated: May 19, 2025 at 01:48pm
Listed by:
Jan Ramey,
RE/MAX Clarity 304-767-3434,
Alyssa Fazio,
RE/MAX Clarity
Bought with:
Misty Harris, 0030370
Old Colony
Source: KVBR,MLS#: 277316 Originating MLS: Kanawha Valley Board of REALTORS
Originating MLS: Kanawha Valley Board of REALTORS
Facts & features
Interior
Bedrooms & bathrooms
- Bedrooms: 3
- Bathrooms: 2
- Full bathrooms: 2
Primary bedroom
- Description: Primary Bedroom
- Level: Main
- Dimensions: 10.7 x 11.1
Bedroom 2
- Description: Bedroom 2
- Level: Main
- Dimensions: 10.1 x 9.3
Bedroom 3
- Description: Bedroom 3
- Level: Main
- Dimensions: 11.1 x 9.3
Dining room
- Description: Dining Room
- Level: Main
- Dimensions: 10.6 x 9.3
Family room
- Description: Family Room
- Level: Lower
- Dimensions: 19 x 21.3
Kitchen
- Description: Kitchen
- Level: Main
- Dimensions: 10 x 10
Living room
- Description: Living Room
- Level: Main
- Dimensions: 20.6 x 14.1
Heating
- Heat Pump, Other
Cooling
- Central Air, Heat Pump
Appliances
- Included: Dishwasher, Electric Range, Microwave, Refrigerator
Features
- Separate/Formal Dining Room, Fireplace, Cable TV
- Flooring: Carpet, Hardwood, Tile
- Windows: Insulated Windows
- Basement: Partial
- Number of fireplaces: 2
- Fireplace features: Insert
Interior area
- Total interior livable area: 2,080 sqft
Property
Parking
- Total spaces: 2
- Parking features: Attached, Garage, Two Car Garage
- Attached garage spaces: 2
Features
- Patio & porch: Patio
- Exterior features: Fence, Patio
- Fencing: Yard Fenced
Lot
- Size: 0.44 Acres
Details
- Parcel number: 15029B002600000000
Construction
Type & style
- Home type: SingleFamily
- Architectural style: Mid Entry
- Property subtype: Single Family Residence
Materials
- Brick, Drywall, Vinyl Siding
- Roof: Composition,Shingle
Condition
- Year built: 1960
Utilities & green energy
- Sewer: Public Sewer
- Water: Public
Community & neighborhood
Security
- Security features: Smoke Detector(s)
Location
- Region: Elkview
Price history
| Date | Event | Price |
|---|---|---|
| 5/19/2025 | Sold | $180,000-4.8%$87/sqft |
Source: | ||
| 4/11/2025 | Pending sale | $189,000$91/sqft |
Source: | ||
| 3/17/2025 | Listed for sale | $189,000+48.2%$91/sqft |
Source: | ||
| 3/24/2021 | Listing removed | -- |
Source: Owner Report a problem | ||
| 7/24/2014 | Sold | $127,500-1.9%$61/sqft |
Source: Public Record Report a problem | ||
Public tax history
| Year | Property taxes | Tax assessment |
|---|---|---|
| 2025 | $652 | $51,780 |
| 2024 | $652 -6.3% | $51,780 -6.3% |
| 2023 | $696 | $55,260 |
Find assessor info on the county website
Neighborhood: 25071
Nearby schools
GreatSchools rating
- 3/10Elk Elementary CenterGrades: PK-5Distance: 4.9 mi
- 5/10Elkview Middle SchoolGrades: 6-8Distance: 1.2 mi
- 6/10Herbert Hoover High SchoolGrades: 9-12Distance: 1.3 mi
Schools provided by the listing agent
- Elementary: Elk Center
- Middle: Elkview
- High: Herbert Hoover
Source: KVBR. This data may not be complete. We recommend contacting the local school district to confirm school assignments for this home.

Get pre-qualified for a loan
At Zillow Home Loans, we can pre-qualify you in as little as 5 minutes with no impact to your credit score.An equal housing lender. NMLS #10287.
