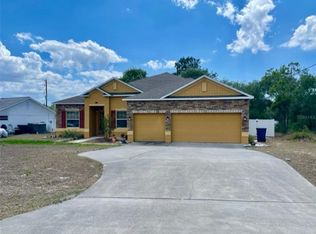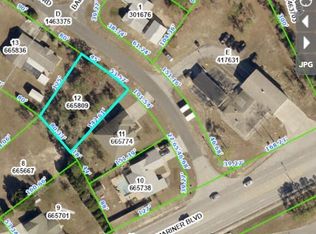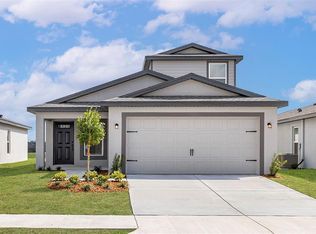Sold for $335,000
$335,000
5039 Courtland Rd, Spring Hill, FL 34608
2beds
1,814sqft
Single Family Residence
Built in 1986
0.32 Acres Lot
$-- Zestimate®
$185/sqft
$2,042 Estimated rent
Home value
Not available
Estimated sales range
Not available
$2,042/mo
Zestimate® history
Loading...
Owner options
Explore your selling options
What's special
Welcome Home! This home has been meticulously maintained and beautifully updated! From the moment you step inside the front door, you are sure to be impressed by this home with its perfect balance of comfort and convenience. The main living area of the home is warm and welcoming with beautiful vinyl plank flooring installed on the diagonal and large new windows allowing the light to spill into the wide open space. The recently updated kitchen features an enormous island, stunning cabinets and soft close drawers. The split floor plan features a stunning primary bedroom suite on one side of the house, including a newly updated bathroom and another bedroom and bathroom on the other side of the home. There is also a 13 by 10 bonus room, with countless possibilities, currently used as an office, but could also be a den, a workout room, craft room, whatever you would like. The oversized 2 car garage offers plenty of room for storage, plus your cars, or a space for outdoor hobbies. When you enter the home through the garage, you'll walk through the inside laundry room (appliances included) to the beautiful kitchen. As gorgeous as the home is inside, you'll be blown away by the outdoor space as well. When you pass through the dining room to the spacious screened porch, you'll love how inviting the backyard feels. The sparkling pool is surrounded by a recently refinished pool deck, and there are no shortage of places to enjoy our amazing Florida weather. The backyard is fully fenced and includes a storage shed. This home is situated in a highly desirable location, with easy access to shopping, dining, entertainment and recreation. Located close to the Nature Coast and under 45 minutes from Tampa International Airport, you can have the best of both worlds in this home. Your new home is move-in ready with a newer roof (2011), A/C (2019), hot water heater (2019) and windows (2024).
Zillow last checked: 8 hours ago
Listing updated: November 15, 2024 at 08:14pm
Listed by:
Bill Muchler 352-584-4157,
eXp Realty LLC
Bought with:
NON MEMBER
NON MEMBER
Source: HCMLS,MLS#: 2238172
Facts & features
Interior
Bedrooms & bathrooms
- Bedrooms: 2
- Bathrooms: 2
- Full bathrooms: 2
Primary bedroom
- Level: Main
- Area: 174
- Dimensions: 15x11.6
Primary bedroom
- Level: Main
- Area: 174
- Dimensions: 15x11.6
Bedroom 2
- Level: Main
- Area: 165
- Dimensions: 15x11
Bedroom 2
- Level: Main
- Area: 165
- Dimensions: 15x11
Bonus room
- Level: Main
- Area: 124.8
- Dimensions: 13x9.6
Bonus room
- Level: Main
- Area: 124.8
- Dimensions: 13x9.6
Kitchen
- Level: Main
- Area: 161.5
- Dimensions: 17x9.5
Kitchen
- Level: Main
- Area: 161.5
- Dimensions: 17x9.5
Living room
- Level: Main
- Area: 520
- Dimensions: 26x20
Living room
- Level: Main
- Area: 520
- Dimensions: 26x20
Heating
- Heat Pump
Cooling
- Central Air, Electric
Appliances
- Included: Dishwasher, Disposal, Dryer, Electric Oven, Microwave, Refrigerator, Washer
- Laundry: Sink
Features
- Breakfast Bar, Ceiling Fan(s), Double Vanity, Open Floorplan, Vaulted Ceiling(s), Walk-In Closet(s), Split Plan
- Flooring: Vinyl
- Has fireplace: No
Interior area
- Total structure area: 1,814
- Total interior livable area: 1,814 sqft
Property
Parking
- Total spaces: 2
- Parking features: Attached, Garage Door Opener
- Attached garage spaces: 2
Features
- Levels: One
- Stories: 1
- Patio & porch: Deck, Patio
- Has private pool: Yes
- Pool features: In Ground
- Fencing: Vinyl
Lot
- Size: 0.32 Acres
- Features: Corner Lot
Details
- Additional structures: Shed(s)
- Parcel number: R32 323 17 5180 1234 0100
- Zoning: PDP
- Zoning description: Planned Development Project
Construction
Type & style
- Home type: SingleFamily
- Architectural style: Ranch
- Property subtype: Single Family Residence
Materials
- Vinyl Siding
- Roof: Shingle
Condition
- New construction: No
- Year built: 1986
Utilities & green energy
- Sewer: Private Sewer
- Water: Public
- Utilities for property: Cable Available, Electricity Available
Community & neighborhood
Location
- Region: Spring Hill
- Subdivision: Spring Hill Commons
Other
Other facts
- Listing terms: Cash,Conventional,FHA,VA Loan
- Road surface type: Paved
Price history
| Date | Event | Price |
|---|---|---|
| 6/26/2024 | Sold | $335,000-1.5%$185/sqft |
Source: | ||
| 5/12/2024 | Pending sale | $340,000$187/sqft |
Source: | ||
| 5/8/2024 | Price change | $340,000-2.9%$187/sqft |
Source: | ||
| 5/1/2024 | Listed for sale | $350,000+311.8%$193/sqft |
Source: | ||
| 8/23/2012 | Sold | $85,000+10.5%$47/sqft |
Source: Public Record Report a problem | ||
Public tax history
| Year | Property taxes | Tax assessment |
|---|---|---|
| 2024 | $1,692 +5.1% | $107,589 +3% |
| 2023 | $1,610 +6.2% | $104,455 +3% |
| 2022 | $1,517 +0.9% | $101,413 +3% |
Find assessor info on the county website
Neighborhood: 34608
Nearby schools
GreatSchools rating
- 5/10Spring Hill Elementary SchoolGrades: PK-5Distance: 1 mi
- 6/10West Hernando Middle SchoolGrades: 6-8Distance: 4.9 mi
- 2/10Central High SchoolGrades: 9-12Distance: 4.7 mi
Schools provided by the listing agent
- Elementary: Spring Hill
- Middle: West Hernando
- High: Central
Source: HCMLS. This data may not be complete. We recommend contacting the local school district to confirm school assignments for this home.
Get pre-qualified for a loan
At Zillow Home Loans, we can pre-qualify you in as little as 5 minutes with no impact to your credit score.An equal housing lender. NMLS #10287.


