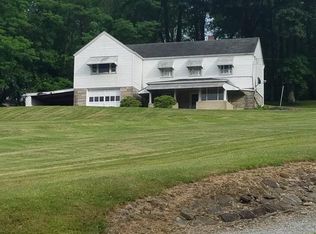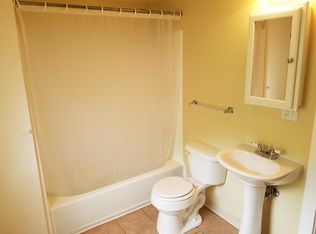Sold for $200,000
$200,000
5038 Walton Rd, Finleyville, PA 15332
2beds
1,000sqft
Single Family Residence
Built in 1954
9,008.21 Square Feet Lot
$201,000 Zestimate®
$200/sqft
$1,423 Estimated rent
Home value
$201,000
$189,000 - $215,000
$1,423/mo
Zestimate® history
Loading...
Owner options
Explore your selling options
What's special
Welcome to this beautifully maintained brick ranch, offering one-level living in move-in condition! Step inside to find hardwood floors that flow throughout the living areas and bedrooms. The spacious kitchen is a standout, featuring stainless steel appliances and plenty of counter and cabinet space. The kitchen opens into a light-filled sunroom/dining area with vaulted ceilings and a wall of windows. You'll love the cozy living room, complete with a log-burning fireplace—ideal for relaxing on chilly evenings. A newly updated bathroom adds fresh modern touches, while the large finished basement with a second fireplace offers room to expand, create a game room, or add additional living space. Step outside to a covered patio that overlooks a freshly landscaped backyard—ideal for morning coffee, weekend grilling, or simply enjoying the outdoors in privacy. This charming home blends comfort, character, and convenience—don’t miss the chance to make it yours!
Zillow last checked: 8 hours ago
Listing updated: July 23, 2025 at 09:40am
Listed by:
Mindy Pry 724-765-7000,
PIATT SOTHEBY'S INTERNATIONAL REALTY
Bought with:
Raymond Burns, RS360030
ALL PITTSBURGH REAL ESTATE, LLC
Source: WPMLS,MLS#: 1706282 Originating MLS: West Penn Multi-List
Originating MLS: West Penn Multi-List
Facts & features
Interior
Bedrooms & bathrooms
- Bedrooms: 2
- Bathrooms: 1
- Full bathrooms: 1
Primary bedroom
- Level: Main
- Dimensions: 14x12
Bedroom 2
- Level: Main
- Dimensions: 13x11
Dining room
- Level: Main
- Dimensions: 15x11
Game room
- Level: Lower
Kitchen
- Level: Main
- Dimensions: 12x11
Living room
- Level: Main
- Dimensions: 17x13
Heating
- Gas
Cooling
- Central Air
Appliances
- Included: Some Gas Appliances, Dryer, Dishwasher, Disposal, Microwave, Refrigerator, Stove, Washer
Features
- Flooring: Ceramic Tile, Hardwood
- Basement: Finished,Walk-Out Access
- Number of fireplaces: 2
Interior area
- Total structure area: 1,000
- Total interior livable area: 1,000 sqft
Property
Parking
- Total spaces: 1
- Parking features: Built In, Garage Door Opener
- Has attached garage: Yes
Features
- Levels: One
- Stories: 1
- Pool features: None
Lot
- Size: 9,008 sqft
- Dimensions: 87 x 137 x 108 x 190
Details
- Parcel number: 1134E00085000000
Construction
Type & style
- Home type: SingleFamily
- Architectural style: Colonial,Ranch
- Property subtype: Single Family Residence
Materials
- Brick
- Roof: Asphalt
Condition
- Resale
- Year built: 1954
Utilities & green energy
- Sewer: Public Sewer
- Water: Public
Community & neighborhood
Location
- Region: Finleyville
Price history
| Date | Event | Price |
|---|---|---|
| 7/23/2025 | Sold | $200,000+5.8%$200/sqft |
Source: | ||
| 7/23/2025 | Pending sale | $189,000$189/sqft |
Source: | ||
| 6/20/2025 | Contingent | $189,000$189/sqft |
Source: | ||
| 6/17/2025 | Listed for sale | $189,000+11.2%$189/sqft |
Source: | ||
| 2/24/2022 | Sold | $170,000+44.1%$170/sqft |
Source: Public Record Report a problem | ||
Public tax history
| Year | Property taxes | Tax assessment |
|---|---|---|
| 2025 | $3,209 +6.1% | $90,000 |
| 2024 | $3,026 +813.8% | $90,000 +28.6% |
| 2023 | $331 | $70,000 |
Find assessor info on the county website
Neighborhood: 15332
Nearby schools
GreatSchools rating
- 7/10Jefferson El SchoolGrades: 3-5Distance: 1.8 mi
- 7/10Pleasant Hills Middle SchoolGrades: 6-8Distance: 4.6 mi
- 8/10Thomas Jefferson High SchoolGrades: 9-12Distance: 2 mi
Schools provided by the listing agent
- District: West Jefferson Hills
Source: WPMLS. This data may not be complete. We recommend contacting the local school district to confirm school assignments for this home.
Get pre-qualified for a loan
At Zillow Home Loans, we can pre-qualify you in as little as 5 minutes with no impact to your credit score.An equal housing lender. NMLS #10287.

