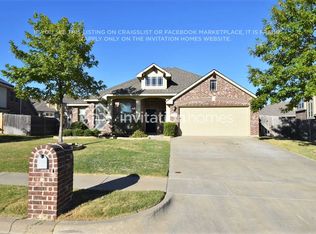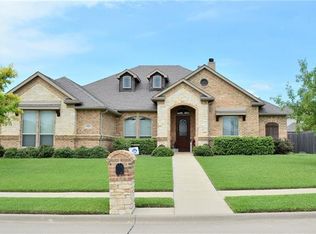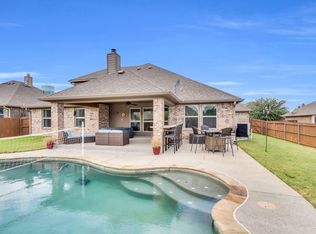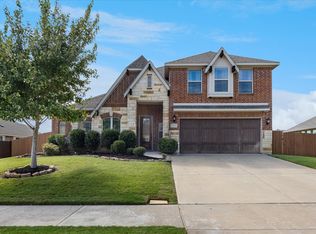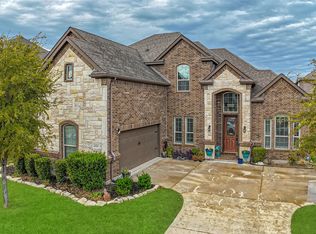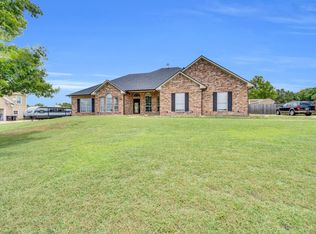***MOTIVATED SELLER BRING YOUR BEST OFFER***FANTASTIC LOCATION Rosebud Beauty! CORNER LOT WITH AN INGROUND POOL*Easy access to FM 663, Hwy 287, FM 875*Stunning OPEN FLOOR PLAN with super high ceilings makes this feel grander*Impressive Stairwell, Arches & Architectural Features*NEW WOOD FLOORS DOWNSTAIRS*HUGE ISLAND KITCHEN with tons of Cabinets and Counter space to entertain*Large Master Bedroom Suite downstairs*Enlarged DEDICATED STUDY*Formal Dining and Second Living Room located at the front of the home are a flex space to use as you deem fit*Huge Family Room with a Stone Fireplace at the back of the home opens to the Kitchen and overlooks the Backyard Oasis*Living Room upstairs*MEDIA ROOM UPSTAIRS*All secondary Bedrooms are Large*BACKYARD OASIS with an Extended Patio and Inground Pool*Needs some TLC in places but what a GREAT HOME*COME SEE TODAY & SUBMIT YOUR OFFER!
For sale
$519,777
5038 W Fall Dr, Midlothian, TX 76065
5beds
3,930sqft
Est.:
Single Family Residence
Built in 2009
10,018.8 Square Feet Lot
$515,100 Zestimate®
$132/sqft
$32/mo HOA
What's special
Stone fireplaceOpen floor planBackyard oasisHigh ceilingsExtended patioImpressive stairwellNew wood floors
- 246 days |
- 539 |
- 31 |
Zillow last checked: 8 hours ago
Listing updated: October 08, 2025 at 02:35pm
Listed by:
Krissy Mireles 0436632,
eXp Realty LLC 888-519-7431
Source: NTREIS,MLS#: 20894154
Tour with a local agent
Facts & features
Interior
Bedrooms & bathrooms
- Bedrooms: 5
- Bathrooms: 4
- Full bathrooms: 3
- 1/2 bathrooms: 1
Primary bedroom
- Features: Ceiling Fan(s), Dual Sinks, Double Vanity, En Suite Bathroom, Garden Tub/Roman Tub, Sitting Area in Primary, Separate Shower, Walk-In Closet(s)
- Level: First
- Dimensions: 14 x 18
Bedroom
- Features: Ceiling Fan(s), Split Bedrooms, Walk-In Closet(s)
- Level: Second
- Dimensions: 11 x 13
Bedroom
- Features: Ceiling Fan(s), Split Bedrooms, Walk-In Closet(s)
- Level: Second
- Dimensions: 14 x 11
Bedroom
- Features: Ceiling Fan(s), Split Bedrooms, Walk-In Closet(s)
- Level: Second
- Dimensions: 12 x 12
Bedroom
- Features: Ceiling Fan(s), Split Bedrooms, Walk-In Closet(s)
- Level: Second
- Dimensions: 10 x 15
Primary bathroom
- Features: Built-in Features, Dual Sinks, Double Vanity, En Suite Bathroom, Garden Tub/Roman Tub, Separate Shower
- Level: First
- Dimensions: 8 x 12
Breakfast room nook
- Features: Eat-in Kitchen, Granite Counters, Kitchen Island, Pantry
- Level: First
- Dimensions: 9 x 11
Dining room
- Level: First
- Dimensions: 13 x 10
Dining room
- Level: First
- Dimensions: 10 x 10
Other
- Features: Built-in Features
- Level: Second
- Dimensions: 8 x 5
Other
- Features: Built-in Features
- Level: Second
- Dimensions: 9 x 7
Kitchen
- Features: Breakfast Bar, Built-in Features, Eat-in Kitchen, Granite Counters, Kitchen Island, Pantry, Walk-In Pantry
- Level: First
- Dimensions: 11 x 13
Living room
- Features: Ceiling Fan(s), Fireplace
- Level: First
- Dimensions: 17 x 24
Living room
- Features: Ceiling Fan(s)
- Level: Second
- Dimensions: 16 x 18
Media room
- Level: Second
- Dimensions: 19 x 13
Office
- Level: First
- Dimensions: 9 x 14
Utility room
- Features: Utility Room
- Level: First
- Dimensions: 5 x 6
Heating
- Central, Electric
Cooling
- Central Air, Ceiling Fan(s), Electric
Appliances
- Included: Dishwasher, Electric Cooktop, Electric Oven, Disposal, Microwave
- Laundry: Washer Hookup, Electric Dryer Hookup, Laundry in Utility Room
Features
- Built-in Features, Chandelier, Decorative/Designer Lighting Fixtures, Eat-in Kitchen, Granite Counters, High Speed Internet, In-Law Floorplan, Kitchen Island, Loft, Open Floorplan, Pantry, Vaulted Ceiling(s), Walk-In Closet(s), Wired for Sound
- Flooring: Wood
- Has basement: No
- Number of fireplaces: 1
- Fireplace features: Living Room, Stone, Wood Burning
Interior area
- Total interior livable area: 3,930 sqft
Video & virtual tour
Property
Parking
- Total spaces: 3
- Parking features: Driveway, Garage, Garage Door Opener, Kitchen Level, Garage Faces Side
- Attached garage spaces: 3
- Has uncovered spaces: Yes
Features
- Levels: Two
- Stories: 2
- Patio & porch: Front Porch, Patio, Covered
- Exterior features: Rain Gutters
- Has private pool: Yes
- Pool features: In Ground, Outdoor Pool, Pool, Private, Water Feature, Community
Lot
- Size: 10,018.8 Square Feet
- Features: Back Yard, Corner Lot, Lawn, Landscaped, Level, Subdivision, Few Trees
Details
- Parcel number: 233617
Construction
Type & style
- Home type: SingleFamily
- Architectural style: Traditional,Detached
- Property subtype: Single Family Residence
- Attached to another structure: Yes
Materials
- Brick
- Foundation: Slab
- Roof: Composition
Condition
- Year built: 2009
Utilities & green energy
- Sewer: Public Sewer
- Water: Community/Coop
- Utilities for property: Sewer Available, Water Available
Community & HOA
Community
- Features: Playground, Pool, Curbs, Sidewalks
- Security: Security System
- Subdivision: The Rosebud Sec 2
HOA
- Has HOA: Yes
- Services included: Association Management
- HOA fee: $385 annually
- HOA name: Rosebud
- HOA phone: 000-000-0000
Location
- Region: Midlothian
Financial & listing details
- Price per square foot: $132/sqft
- Tax assessed value: $599,553
- Annual tax amount: $11,111
- Date on market: 4/10/2025
- Cumulative days on market: 219 days
- Listing terms: Cash,Conventional,FHA,VA Loan
Estimated market value
$515,100
$489,000 - $541,000
$4,038/mo
Price history
Price history
| Date | Event | Price |
|---|---|---|
| 8/22/2025 | Price change | $519,777-1%$132/sqft |
Source: NTREIS #20894154 Report a problem | ||
| 6/19/2025 | Price change | $524,777-0.9%$134/sqft |
Source: NTREIS #20894154 Report a problem | ||
| 4/25/2025 | Price change | $529,777-0.9%$135/sqft |
Source: NTREIS #20894154 Report a problem | ||
| 4/10/2025 | Listed for sale | $534,7770%$136/sqft |
Source: NTREIS #20894154 Report a problem | ||
| 2/3/2025 | Listing removed | $534,900$136/sqft |
Source: NTREIS #20605664 Report a problem | ||
Public tax history
Public tax history
| Year | Property taxes | Tax assessment |
|---|---|---|
| 2025 | -- | $599,553 +8% |
| 2024 | -- | $555,278 -3.8% |
| 2023 | $9,321 -20.7% | $577,427 +10% |
Find assessor info on the county website
BuyAbility℠ payment
Est. payment
$3,315/mo
Principal & interest
$2534
Property taxes
$567
Other costs
$214
Climate risks
Neighborhood: Rosebud
Nearby schools
GreatSchools rating
- 7/10Mount Peak Elementary SchoolGrades: PK-5Distance: 0.4 mi
- 7/10Earl & Marthalu Dieterich MiddleGrades: 6-8Distance: 2.9 mi
- 6/10Midlothian High SchoolGrades: 9-12Distance: 3.2 mi
Schools provided by the listing agent
- Elementary: Mtpeak
- Middle: Dieterich
- High: Midlothian
- District: Midlothian ISD
Source: NTREIS. This data may not be complete. We recommend contacting the local school district to confirm school assignments for this home.
- Loading
- Loading
