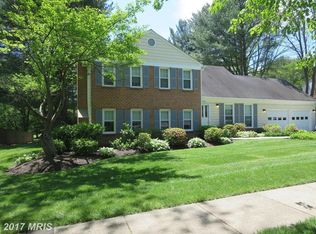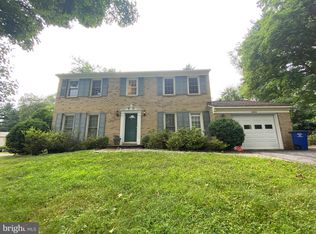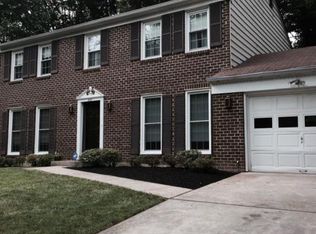Enjoy your own private oasis that includes a heated, saltwater swimming pool with golf course views! This beautiful Colonial boasts a bright and airy floor plan with a sunroom, and walkout lower level with updates including cedar decking, bath, sliding door, siding, stove insert, stone sidewalk, home security, touch screen lightswitch, and more! The main level highlights hardwood flooring, accent crown molding, and a neutral color palette. A cozy gas fireplace in a brick surround, and exposed beam ceiling are showcased in the off kitchen family room. Prepare your favorite meals in the updated kitchen that features stainless appliances, granite counters, mosaic tile backsplash, and opens to the sunroom with high cathedral ceilings and offers access to the cedar deck. Four spacious bedrooms and two full baths are located on the upper level. The lower level provides a recreation room, bonus room, half bath, and storage room, and access to the pool and fenced backyard with a play area and storage. Enjoy close proximity to Fairway Hills Golf Course, and downtown Columbia offering a vast variety of shopping, dining, and entertainment. Centennial Park is just moments away for outdoor recreation. Major area commuter routes include Rt. 40, Rt. 29 and MD-175. This fantastic home wont last!
This property is off market, which means it's not currently listed for sale or rent on Zillow. This may be different from what's available on other websites or public sources.



