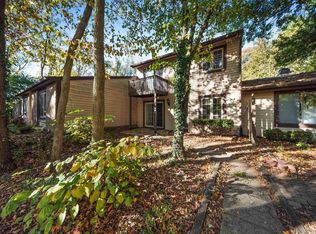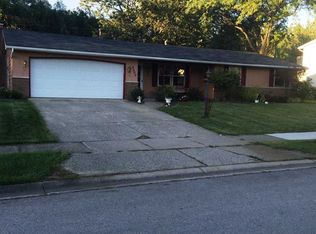Closed
$162,500
5038 Stellhorn Rd, Fort Wayne, IN 46815
2beds
1,130sqft
Condominium
Built in 1974
-- sqft lot
$161,500 Zestimate®
$--/sqft
$1,351 Estimated rent
Home value
$161,500
$152,000 - $171,000
$1,351/mo
Zestimate® history
Loading...
Owner options
Explore your selling options
What's special
This condo consists of two bedrooms, two full baths and a den. This setup provides flexibility for using the den as an office, guest room, or additional living space. There is a detached garage with a workshop allowing for various hobbies or could be used for additional storage space. A large deck is perfect for outdoor entertaining and relaxation. The presence of a remote-controlled awning provides shade, allowing you to enjoy the space comfortably. Despite being located in the city, it offers a serene and tranquil environment. The condo boasts numerous updates including, granite countertops in the kitchen, brand new stainless steel appliances, newer flooring, fresh paint and updated fixtures. Overall, this condo offers a comfortable and stylish living experience with convenient amenities and a peaceful setting.
Zillow last checked: 8 hours ago
Listing updated: August 25, 2023 at 06:51am
Listed by:
Kerri Morningstar Cell:260-410-8294,
CENTURY 21 Bradley Realty, Inc
Bought with:
Heather Reynolds, RB21000398
Mike Thomas Assoc., Inc
Source: IRMLS,MLS#: 202325015
Facts & features
Interior
Bedrooms & bathrooms
- Bedrooms: 2
- Bathrooms: 2
- Full bathrooms: 2
- Main level bedrooms: 2
Bedroom 1
- Level: Main
Bedroom 2
- Level: Main
Dining room
- Level: Main
- Area: 143
- Dimensions: 13 x 11
Kitchen
- Level: Main
- Area: 81
- Dimensions: 9 x 9
Living room
- Level: Main
- Area: 208
- Dimensions: 16 x 13
Office
- Level: Main
- Area: 130
- Dimensions: 13 x 10
Heating
- Natural Gas, Forced Air
Cooling
- Central Air
Appliances
- Included: Disposal, Range/Oven Hook Up Elec, Dishwasher, Microwave, Refrigerator, Electric Oven, Electric Range, Gas Water Heater
- Laundry: Electric Dryer Hookup, Main Level
Features
- 1st Bdrm En Suite, Ceiling Fan(s), Entrance Foyer, Open Floorplan, Main Level Bedroom Suite, Great Room
- Has basement: No
- Attic: Pull Down Stairs,Storage
- Number of fireplaces: 1
- Fireplace features: Living Room
Interior area
- Total structure area: 1,130
- Total interior livable area: 1,130 sqft
- Finished area above ground: 1,130
- Finished area below ground: 0
Property
Parking
- Total spaces: 1
- Parking features: Detached, Garage Door Opener
- Garage spaces: 1
Features
- Levels: One
- Stories: 1
- Patio & porch: Deck
- Exterior features: Workshop
- Pool features: Association
Lot
- Features: Planned Unit Development
Details
- Parcel number: 020828102023.000072
- Zoning: R1
Construction
Type & style
- Home type: Condo
- Architectural style: Ranch
- Property subtype: Condominium
Materials
- Brick, Vinyl Siding
- Foundation: Slab
Condition
- New construction: No
- Year built: 1974
Utilities & green energy
- Sewer: City
- Water: City
Community & neighborhood
Location
- Region: Fort Wayne
- Subdivision: Ivy Wood Condominium
HOA & financial
HOA
- Has HOA: Yes
- HOA fee: $300 monthly
Other
Other facts
- Listing terms: Cash,Conventional
Price history
| Date | Event | Price |
|---|---|---|
| 8/21/2023 | Sold | $162,500+4.9% |
Source: | ||
| 7/22/2023 | Pending sale | $154,900 |
Source: | ||
| 7/21/2023 | Price change | $154,900-3.1% |
Source: | ||
| 7/18/2023 | Listed for sale | $159,900+176.5% |
Source: | ||
| 8/1/2019 | Sold | $57,835-2%$51/sqft |
Source: Public Record Report a problem | ||
Public tax history
| Year | Property taxes | Tax assessment |
|---|---|---|
| 2024 | $1,033 +53.8% | $128,500 +8.3% |
| 2023 | $672 +33% | $118,700 +31.6% |
| 2022 | $505 +16.3% | $90,200 +15.2% |
Find assessor info on the county website
Neighborhood: 46815
Nearby schools
GreatSchools rating
- 4/10Robert C Harris Elementary SchoolGrades: K-5Distance: 0.7 mi
- 3/10Lane Middle SchoolGrades: 6-8Distance: 0.8 mi
- 7/10R Nelson Snider High SchoolGrades: 9-12Distance: 0.8 mi
Schools provided by the listing agent
- Elementary: Harrison Hill
- Middle: Lane
- High: Snider
- District: Fort Wayne Community
Source: IRMLS. This data may not be complete. We recommend contacting the local school district to confirm school assignments for this home.
Get pre-qualified for a loan
At Zillow Home Loans, we can pre-qualify you in as little as 5 minutes with no impact to your credit score.An equal housing lender. NMLS #10287.
Sell with ease on Zillow
Get a Zillow Showcase℠ listing at no additional cost and you could sell for —faster.
$161,500
2% more+$3,230
With Zillow Showcase(estimated)$164,730

