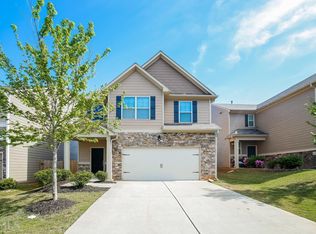Closed
$330,000
5038 Jack Dr, Decatur, GA 30035
5beds
2,142sqft
Single Family Residence
Built in 2014
4,356 Square Feet Lot
$304,600 Zestimate®
$154/sqft
$2,599 Estimated rent
Home value
$304,600
$289,000 - $320,000
$2,599/mo
Zestimate® history
Loading...
Owner options
Explore your selling options
What's special
Gorgeous 5 Bedroom 2 1/2 bath, in the Longview Pointe Community Subdivision. Enter into beautiful well maintained open floor plan, Hardwood floor on the main, with a bedroom, half bath, kitchen with granite counter top, stainless steel appliances overlooking family room with build-in fireplace. Upper level offers large master with en-suite bathroom, walk-in closet, soaking tub, separate shower with double vanity. There are 3 secondary bedrooms that are spacious, with walk-in closets and large bath. The large fence back yard is inviting and ready for any family gathering, celebration and/or bar-b-que. Run don't walk because this property is in excellent condition and will not last. MOTIVATED SELLER: BRAND NEW ROOF, BRAND NEW REFRIGERATOR, PROVIDING HOME WARRANT AND OFFERING CONCESSION TO BUYER. MOVE IN READY, BRING ALL OFFERS. Other school options are: E. L. Bouie Elementary School and Date Academy R Elementary School
Zillow last checked: 8 hours ago
Listing updated: July 22, 2025 at 06:02am
Listed by:
Linda W Hall 770-570-6081
Bought with:
Wendi Robinson, 397329
Source: GAMLS,MLS#: 10192160
Facts & features
Interior
Bedrooms & bathrooms
- Bedrooms: 5
- Bathrooms: 3
- Full bathrooms: 2
- 1/2 bathrooms: 1
- Main level bedrooms: 1
Kitchen
- Features: Breakfast Area, Breakfast Bar, Pantry
Heating
- Central, Forced Air, Hot Water
Cooling
- Ceiling Fan(s), Central Air
Appliances
- Included: Gas Water Heater, Dishwasher, Disposal, Microwave
- Laundry: Upper Level
Features
- High Ceilings, Double Vanity, Walk-In Closet(s)
- Flooring: Hardwood, Tile
- Windows: Double Pane Windows
- Basement: None
- Attic: Pull Down Stairs
- Number of fireplaces: 1
- Fireplace features: Family Room, Factory Built, Gas Starter, Gas Log
- Common walls with other units/homes: No Common Walls
Interior area
- Total structure area: 2,142
- Total interior livable area: 2,142 sqft
- Finished area above ground: 2,142
- Finished area below ground: 0
Property
Parking
- Parking features: Attached, Garage
- Has attached garage: Yes
Features
- Levels: Two
- Stories: 2
- Patio & porch: Patio
- Fencing: Back Yard
- Body of water: None
Lot
- Size: 4,356 sqft
- Features: None
Details
- Parcel number: 16 009 07 123
- Other equipment: Satellite Dish
Construction
Type & style
- Home type: SingleFamily
- Architectural style: Brick Front,A-Frame,Traditional
- Property subtype: Single Family Residence
Materials
- Wood Siding
- Foundation: Slab
- Roof: Composition
Condition
- Resale
- New construction: No
- Year built: 2014
Details
- Warranty included: Yes
Utilities & green energy
- Sewer: Public Sewer
- Water: Public
- Utilities for property: Underground Utilities, Cable Available, Electricity Available, Natural Gas Available, Phone Available, Sewer Available, Water Available
Community & neighborhood
Security
- Security features: Security System, Carbon Monoxide Detector(s), Smoke Detector(s)
Community
- Community features: Park, Playground, Pool, Tennis Court(s)
Location
- Region: Decatur
- Subdivision: Longview Pointe
HOA & financial
HOA
- Has HOA: Yes
- HOA fee: $450 annually
- Services included: Swimming, Tennis
Other
Other facts
- Listing agreement: Exclusive Agency
- Listing terms: Cash,Conventional,FHA,VA Loan
Price history
| Date | Event | Price |
|---|---|---|
| 10/6/2023 | Sold | $330,000-2.9%$154/sqft |
Source: | ||
| 9/22/2023 | Pending sale | $340,000$159/sqft |
Source: | ||
| 9/15/2023 | Listed for sale | $340,000$159/sqft |
Source: | ||
| 9/8/2023 | Pending sale | $340,000$159/sqft |
Source: | ||
| 8/15/2023 | Listed for sale | $340,000+98.2%$159/sqft |
Source: | ||
Public tax history
| Year | Property taxes | Tax assessment |
|---|---|---|
| 2025 | -- | $122,280 +0.7% |
| 2024 | $3,491 +26.6% | $121,400 +4.2% |
| 2023 | $2,758 -10.4% | $116,560 +12.8% |
Find assessor info on the county website
Neighborhood: 30035
Nearby schools
GreatSchools rating
- 5/10Fairington Elementary SchoolGrades: PK-5Distance: 1.5 mi
- 4/10Miller Grove Middle SchoolGrades: 6-8Distance: 1.2 mi
- 3/10Miller Grove High SchoolGrades: 9-12Distance: 2.2 mi
Schools provided by the listing agent
- Elementary: Fairington
- Middle: Miller Grove
- High: Miller Grove
Source: GAMLS. This data may not be complete. We recommend contacting the local school district to confirm school assignments for this home.
Get a cash offer in 3 minutes
Find out how much your home could sell for in as little as 3 minutes with a no-obligation cash offer.
Estimated market value
$304,600
