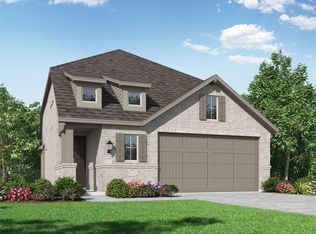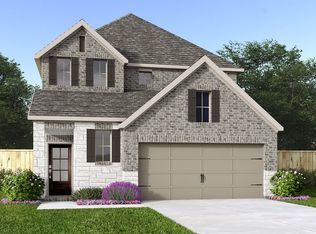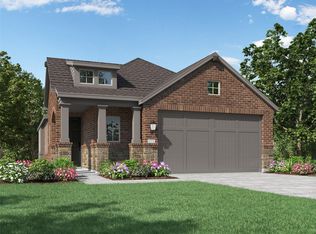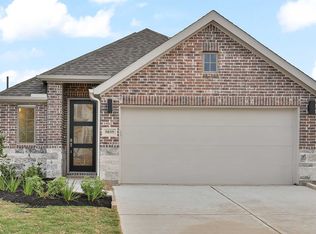Modern 4-Bedroom Home with Smart Design & High-End Finishes This beautifully designed home offers a bright, open floor plan with soaring 20-foot ceilings, a spacious family room, and a chef's kitchen featuring quartz countertops, island cooktop, walk-in pantry, and sleek modern touches. The primary suite is a luxurious retreat with dual vanities, a soaking tub, separate shower, and large walk-in closet. With two bedrooms on each floor, the layout is ideal for guests or multigenerational living. The upstairs game room adds flexible space for a home office, gym, or media room. Built for efficiency with brick/cement board siding, slab foundation, tankless water heater, low-E windows, radiant barrier, and high-efficiency HVAC. Located in a growing community with a new amenity center and elementary school underway.
This property is off market, which means it's not currently listed for sale or rent on Zillow. This may be different from what's available on other websites or public sources.



