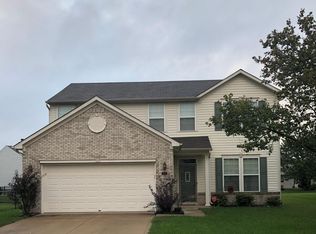Showing on Friday, May 23 12:00 1:00pm!
Spacious 4-Bedroom Home for Lease in Desirable Subdivision
Now available for leasethis beautifully maintained 4-bedroom, 2.5-bath home offers the perfect combination of space, comfort, and convenience in a well-established subdivision.
The main floor features a bright and open living area with a bonus spaceperfect for a home office, playroom, or reading nook. Enjoy the ease of in-unit laundry and the practicality of a 2-car garage.
The kitchen and dining area flow effortlessly into the living room, making it ideal for entertaining or everyday living. Upstairs, the primary suite includes a double vanity and generous closet space. Three of the four bedrooms have walk-in closets, offering ample storage for everyone.
Outside, you'll find a fully fenced backyard with a private patio, ideal for relaxing, grilling, or enjoying the outdoors in privacy.
This rental home is located in a quiet, family-friendly subdivision with easy access to local amenities, schools, and major routes.
Don't miss your chance to lease this spacious and well-appointed homeschedule your showing today!
Pet friendly!
Rental Requirements: 600+ Credit score, gross 3x the monthly rent, no evictions, no bankruptcies, clean background check.
Tenants pay all utilities.
Tenant lease administration fee of $300 will be due at signing.
NOTE: Monthly fee of $50 for our Resident Benefits Package which includes: Renter's Insurance, Furnace Filter Delivery, Identity Protection, Resident Rewards, Pest Control.
Pet deposit: $450
Monthly pet fee (for each pet): $45
House for rent
$1,780/mo
5038 Grand Tetons Dr, Indianapolis, IN 46237
4beds
1,946sqft
Price is base rent and doesn't include required fees.
Single family residence
Available now
Cats, dogs OK
Air conditioner, ceiling fan
Hookups laundry
Garage parking
-- Heating
What's special
Walk-in closetsBonus spaceIn-unit laundryGenerous closet spacePrivate patioFully fenced backyard
- 4 days
- on Zillow |
- -- |
- -- |
Travel times
Facts & features
Interior
Bedrooms & bathrooms
- Bedrooms: 4
- Bathrooms: 3
- Full bathrooms: 2
- 1/2 bathrooms: 1
Cooling
- Air Conditioner, Ceiling Fan
Appliances
- Included: Dishwasher, Disposal, Microwave, Range, Refrigerator, WD Hookup
- Laundry: Hookups
Features
- Ceiling Fan(s), Double Vanity, Handrails, Individual Climate Control, Storage, WD Hookup, Walk-In Closet(s)
- Flooring: Carpet, Linoleum/Vinyl
- Windows: Window Coverings
Interior area
- Total interior livable area: 1,946 sqft
Property
Parking
- Parking features: Garage
- Has garage: Yes
- Details: Contact manager
Features
- Patio & porch: Patio
- Exterior features: Courtyard, Guest Room, Kitchen island, Mirrors, Multi-use room, No Utilities included in rent, Parking, Pet friendly
Details
- Parcel number: 491502123066000300
Construction
Type & style
- Home type: SingleFamily
- Property subtype: Single Family Residence
Community & HOA
Community
- Security: Gated Community
Location
- Region: Indianapolis
Financial & listing details
- Lease term: Contact For Details
Price history
| Date | Event | Price |
|---|---|---|
| 5/20/2025 | Listed for rent | $1,780+11.3%$1/sqft |
Source: Zillow Rentals | ||
| 11/22/2022 | Listing removed | -- |
Source: Zillow Rental Network Premium | ||
| 11/12/2022 | Listed for rent | $1,600$1/sqft |
Source: Zillow Rental Network Premium | ||
| 10/22/2021 | Listing removed | -- |
Source: Zillow Rental Network Premium | ||
| 10/21/2021 | Listed for rent | $1,600+10.3%$1/sqft |
Source: Zillow Rental Network Premium | ||
![[object Object]](https://photos.zillowstatic.com/fp/76d79be3e9db67705c665be90e2eac96-p_i.jpg)
