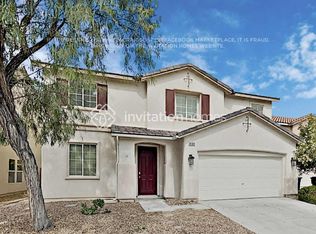Please note, our homes are available on a first-come, first-serve basis and are not reserved until the lease is signed by all applicants and security deposits are collected.
This home features Progress Smart Home - Progress Residential's smart home app, which allows you to control the home securely from any of your devices.
Apply to lease this home by July 15, 2025 and receive $1000.
Want to tour on your own? Click the "Self Tour" button on this home's RentProgress.
Make this newly renovated stucco house in Las Vegas your new home. This rental home features three bedrooms and two-and-a-half bathrooms. The living room and kitchen unite with contrasting light and dark wood floors, and wall cutouts make the space feel open. Blonde wood cabinets in the kitchen match the light-colored flooring, and stainless-steel appliances keep the space looking fresh and modern. The bedrooms feature beige carpeting. The master bedroom has a spacious walk-in closet as well as a walk-in shower and granite countertop sink area. The backyard has a brick-wall fence as well as a large patio that's great for cookouts. For a showing, call us today.
House for rent
$1,970/mo
5037 Whistling Acres Ave, Las Vegas, NV 89131
3beds
1,725sqft
Price may not include required fees and charges.
Single family residence
Available now
Cats, dogs OK
Ceiling fan
In unit laundry
Attached garage parking
-- Heating
What's special
Large patioGranite countertop sink areaWall cutoutsTwo-and-a-half bathroomsThree bedroomsWalk-in showerSpacious walk-in closet
- 92 days
- on Zillow |
- -- |
- -- |
Travel times
Start saving for your dream home
Consider a first-time homebuyer savings account designed to grow your down payment with up to a 6% match & 4.15% APY.
Facts & features
Interior
Bedrooms & bathrooms
- Bedrooms: 3
- Bathrooms: 3
- Full bathrooms: 2
- 1/2 bathrooms: 1
Cooling
- Ceiling Fan
Appliances
- Laundry: Contact manager
Features
- Ceiling Fan(s), Walk In Closet, Walk-In Closet(s)
- Flooring: Laminate, Tile
- Windows: Window Coverings
Interior area
- Total interior livable area: 1,725 sqft
Property
Parking
- Parking features: Attached, Garage
- Has attached garage: Yes
- Details: Contact manager
Features
- Patio & porch: Patio
- Exterior features: 2 Story, Flooring: Laminate, Granite Countertops, Kitchen Island, Open Floor Plan, Smart Home, Stainless Steel Appliances, Walk In Closet, Walk-In Shower
- Fencing: Fenced Yard
Details
- Parcel number: 12512611075
Construction
Type & style
- Home type: SingleFamily
- Property subtype: Single Family Residence
Community & HOA
Location
- Region: Las Vegas
Financial & listing details
- Lease term: Contact For Details
Price history
| Date | Event | Price |
|---|---|---|
| 7/9/2025 | Price change | $1,970-2.5%$1/sqft |
Source: Zillow Rentals | ||
| 7/3/2025 | Price change | $2,020-1.7%$1/sqft |
Source: Zillow Rentals | ||
| 6/27/2025 | Price change | $2,055-1.4%$1/sqft |
Source: Zillow Rentals | ||
| 6/25/2025 | Price change | $2,085+0.2%$1/sqft |
Source: Zillow Rentals | ||
| 6/24/2025 | Price change | $2,080-2.8%$1/sqft |
Source: Zillow Rentals | ||
![[object Object]](https://photos.zillowstatic.com/fp/37be4d8aff98c887378081d2b154a624-p_i.jpg)
