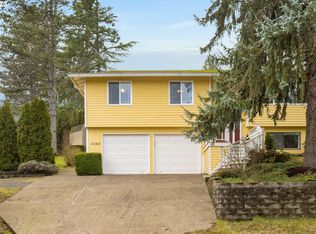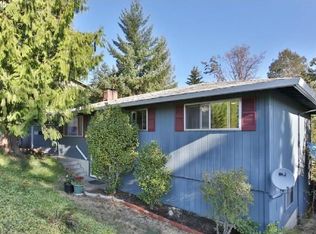Sold
$582,900
5037 SW Freeman Ct, Portland, OR 97219
4beds
1,740sqft
Residential, Single Family Residence
Built in 1974
0.25 Acres Lot
$574,700 Zestimate®
$335/sqft
$3,330 Estimated rent
Home value
$574,700
$540,000 - $615,000
$3,330/mo
Zestimate® history
Loading...
Owner options
Explore your selling options
What's special
Good bones! Good location! Roomy home in Garden Home/Multnomah area on .25 acre. Imagine an ADU (buyer to verify) or a swimming pool or a big garden and fruit trees for the urban homesteader. Enjoy a cup of tea on the sunny deck overlooking the back yard and surrounding area. The super efficient floor plan has room for multiple generations, big family, co-housing. Formal dining area for special occasions and eat-in kitchen has room for a big table for casual meals and homework after school. Lots of extra storage in 10 X 12 storage shed. Seller recently replaced water supply line and sewer line between the street and house. Easy access to schools, shopping, jobs, freeway and transit. Mini-splits in living room and family room keep it comfortable all year. [Home Energy Score = 4. HES Report at https://rpt.greenbuildingregistry.com/hes/OR10239470]
Zillow last checked: 8 hours ago
Listing updated: September 11, 2025 at 02:39am
Listed by:
Maggie Codding Jones 503-784-6569,
MORE Realty
Bought with:
Sharon Marciniak, 200707087
Real Broker
Source: RMLS (OR),MLS#: 383228607
Facts & features
Interior
Bedrooms & bathrooms
- Bedrooms: 4
- Bathrooms: 2
- Full bathrooms: 2
- Main level bathrooms: 1
Primary bedroom
- Features: Closet
- Level: Main
Bedroom 2
- Features: Bookcases, Closet
- Level: Main
Bedroom 3
- Features: Closet
- Level: Lower
Bedroom 4
- Features: Closet
- Level: Lower
Dining room
- Features: Formal
- Level: Main
Family room
- Features: Fireplace
- Level: Lower
Kitchen
- Features: Dishwasher, Disposal, Eating Area, Free Standing Range, Free Standing Refrigerator
- Level: Main
Living room
- Features: Fireplace
- Level: Main
Heating
- Ceiling, Mini Split, Radiant, Fireplace(s)
Cooling
- Has cooling: Yes
Appliances
- Included: Dishwasher, Free-Standing Range, Free-Standing Refrigerator, Range Hood, Washer/Dryer, Disposal, Electric Water Heater
- Laundry: Laundry Room
Features
- Closet, Bookcases, Formal, Eat-in Kitchen
- Flooring: Vinyl, Wall to Wall Carpet
- Windows: Double Pane Windows, Vinyl Frames
- Basement: Finished
- Number of fireplaces: 2
- Fireplace features: Wood Burning
Interior area
- Total structure area: 1,740
- Total interior livable area: 1,740 sqft
Property
Parking
- Total spaces: 1
- Parking features: Driveway, On Street, Attached, Tuck Under
- Attached garage spaces: 1
- Has uncovered spaces: Yes
Features
- Levels: Two,Multi/Split
- Stories: 2
- Patio & porch: Deck, Porch
- Exterior features: Yard
- Has view: Yes
- View description: Territorial
Lot
- Size: 0.25 Acres
- Dimensions: 79 x 139
- Features: Cul-De-Sac, Gentle Sloping, SqFt 10000 to 14999
Details
- Additional structures: ToolShed
- Parcel number: R313911
Construction
Type & style
- Home type: SingleFamily
- Property subtype: Residential, Single Family Residence
Materials
- Lap Siding, T111 Siding, Wood Siding
- Foundation: Concrete Perimeter
- Roof: Composition
Condition
- Resale
- New construction: No
- Year built: 1974
Utilities & green energy
- Sewer: Public Sewer
- Water: Public
- Utilities for property: Cable Connected
Community & neighborhood
Location
- Region: Portland
- Subdivision: Garden Home/Multnomah Village
Other
Other facts
- Listing terms: Cash,Conventional
- Road surface type: Paved
Price history
| Date | Event | Price |
|---|---|---|
| 9/10/2025 | Sold | $582,900$335/sqft |
Source: | ||
| 7/25/2025 | Pending sale | $582,900$335/sqft |
Source: | ||
| 6/27/2025 | Listed for sale | $582,900$335/sqft |
Source: | ||
Public tax history
| Year | Property taxes | Tax assessment |
|---|---|---|
| 2025 | $6,968 +3.7% | $258,850 +3% |
| 2024 | $6,718 +4% | $251,320 +3% |
| 2023 | $6,460 +2.2% | $244,000 +3% |
Find assessor info on the county website
Neighborhood: Ashcreek
Nearby schools
GreatSchools rating
- 8/10Markham Elementary SchoolGrades: K-5Distance: 1 mi
- 8/10Jackson Middle SchoolGrades: 6-8Distance: 1.2 mi
- 8/10Ida B. Wells-Barnett High SchoolGrades: 9-12Distance: 2.1 mi
Schools provided by the listing agent
- Elementary: Maplewood
- Middle: Jackson
- High: Ida B Wells
Source: RMLS (OR). This data may not be complete. We recommend contacting the local school district to confirm school assignments for this home.
Get a cash offer in 3 minutes
Find out how much your home could sell for in as little as 3 minutes with a no-obligation cash offer.
Estimated market value
$574,700
Get a cash offer in 3 minutes
Find out how much your home could sell for in as little as 3 minutes with a no-obligation cash offer.
Estimated market value
$574,700

