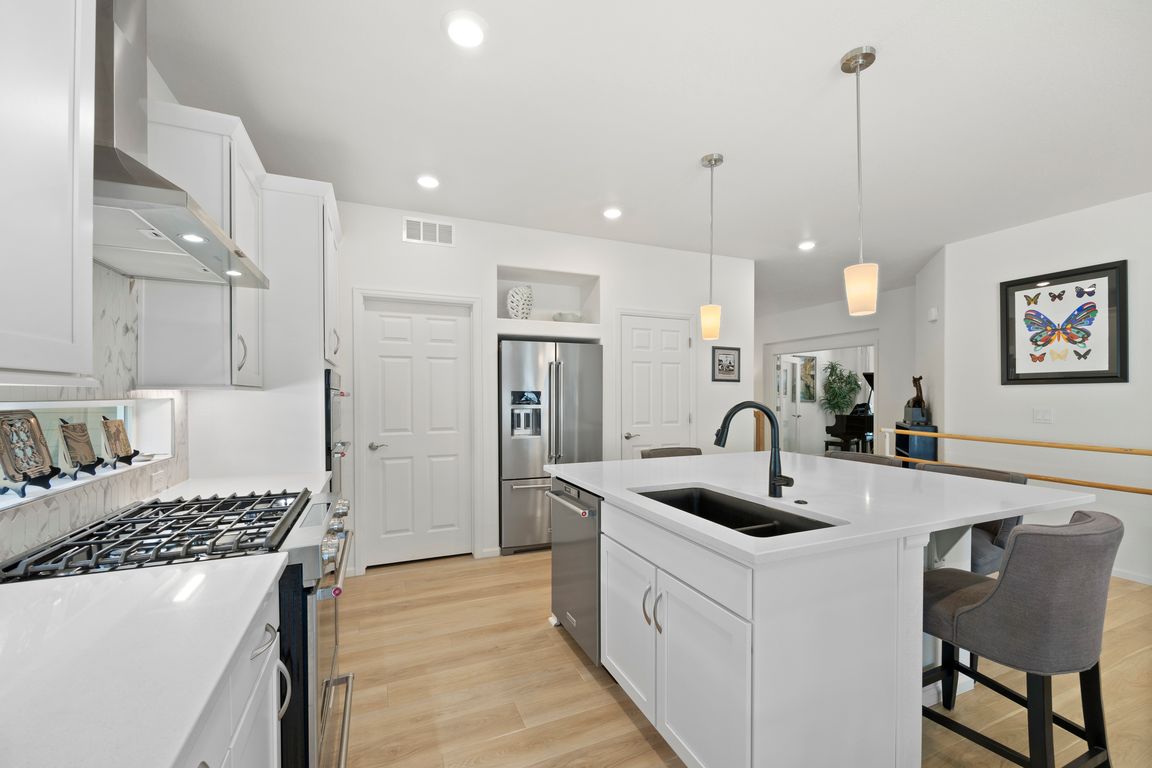
For sale
$685,000
3beds
2,365sqft
5037 N Quemoy Street, Aurora, CO 80019
3beds
2,365sqft
Single family residence
Built in 2022
5,725 sqft
3 Attached garage spaces
$290 price/sqft
$245 monthly HOA fee
What's special
Extended maintenance-free xeriscaped yardOutdoor poolHigh-end finishesMassive islandGas rangeKitchenaid appliancesCovered patio
Why wait to build when you can move right into this nearly new, designer-appointed home? Built in 2022 and lived in since 2023, this single-owner residence showcases over $100K in upgrades, options, and professional landscaping, creating a turnkey, luxury living experience. This model is not in Oakwood’s current inventory making this ...
- 218 days |
- 145 |
- 1 |
Source: REcolorado,MLS#: 8296591
Travel times
Kitchen
Living Room
Primary Bedroom
Zillow last checked: 7 hours ago
Listing updated: August 05, 2025 at 08:12pm
Listed by:
Jeff VanDerhule 303-667-2563 jeffv@kentwood.com,
Kentwood Real Estate City Properties
Source: REcolorado,MLS#: 8296591
Facts & features
Interior
Bedrooms & bathrooms
- Bedrooms: 3
- Bathrooms: 3
- Full bathrooms: 2
- 3/4 bathrooms: 1
- Main level bathrooms: 2
- Main level bedrooms: 2
Primary bedroom
- Description: Fantastic Primary Suite With Large Windows, Lvp And Ensuite
- Level: Main
Bedroom
- Description: Large Upstairs Bedroom With Designer Carpet And Walk-In Closet
- Level: Upper
Bedroom
- Description: Secondary Primary With Lvp And Walk-In Closet
- Level: Main
Primary bathroom
- Description: Luxurious Bathroom With Seamless Walk-In Shower, Double Vanity And Large Walk-In Closet
- Level: Main
Bathroom
- Description: Large Five Piece Bathroom For Guests Or Hall Bath.
- Level: Main
Bathroom
- Description: Large Five Piece Bathroom For Upstairs Living Area And Bedroom
- Level: Upper
Dining room
- Description: Perfect For A Your Formal Dining Table, Lvp Flooring
- Level: Main
Kitchen
- Description: Top Of The Line Designer Kitchen With Everything You Could Need
- Level: Main
Laundry
- Description: Separate Laundry Room Conveniently Located Of Kitchen With Added Room For Storage
- Level: Main
Living room
- Description: This Loft-Style, Secondary Living Room Is Perfect For Guest, Home Office For Workout Room
- Level: Upper
Living room
- Description: Open Concept Living Room With High Ceilings And Large Windows
- Level: Main
Heating
- Forced Air
Cooling
- Central Air
Appliances
- Included: Dishwasher, Dryer, Microwave, Oven, Range, Refrigerator, Washer
Features
- Ceiling Fan(s), Granite Counters, Kitchen Island, Open Floorplan, Smoke Free
- Flooring: Carpet, Laminate, Tile
- Windows: Double Pane Windows, Window Coverings, Window Treatments
- Has basement: No
Interior area
- Total structure area: 2,365
- Total interior livable area: 2,365 sqft
- Finished area above ground: 2,365
Video & virtual tour
Property
Parking
- Total spaces: 3
- Parking features: Concrete
- Attached garage spaces: 3
Features
- Levels: Two
- Stories: 2
- Patio & porch: Covered, Patio
Lot
- Size: 5,725 Square Feet
Details
- Parcel number: R0207188
- Special conditions: Standard
Construction
Type & style
- Home type: SingleFamily
- Architectural style: Traditional
- Property subtype: Single Family Residence
Materials
- Frame, Stone, Wood Siding
- Roof: Composition
Condition
- Year built: 2022
Utilities & green energy
- Sewer: Public Sewer
- Water: Public
Green energy
- Energy efficient items: HVAC, Windows
Community & HOA
Community
- Security: Carbon Monoxide Detector(s), Smoke Detector(s), Video Doorbell
- Senior community: Yes
- Subdivision: The Reserve At Green Valley Ranch
HOA
- Has HOA: Yes
- Amenities included: Clubhouse, Fitness Center, Gated, Pool, Spa/Hot Tub, Tennis Court(s), Trail(s)
- Services included: Reserve Fund, Maintenance Grounds, Road Maintenance, Trash
- HOA fee: $245 monthly
- HOA name: Westwind Management
- HOA phone: 303-265-7870
Location
- Region: Aurora
Financial & listing details
- Price per square foot: $290/sqft
- Tax assessed value: $657,000
- Annual tax amount: $8,500
- Date on market: 3/14/2025
- Listing terms: Cash,Conventional,FHA,VA Loan
- Exclusions: Seller`s Personal Property, Televisions
- Ownership: Individual