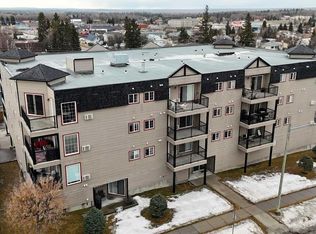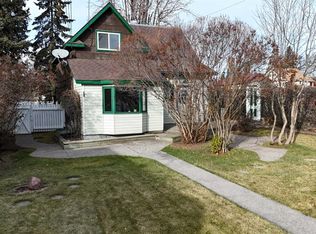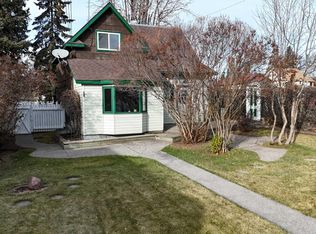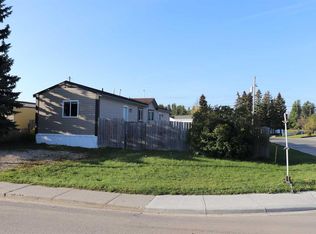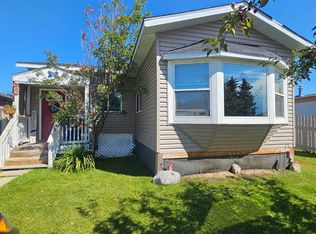5037 N 7th Ave #101, Edson, AB T7E 0A8
What's special
- 133 days |
- 2 |
- 0 |
Zillow last checked: 8 hours ago
Listing updated: August 03, 2025 at 08:20am
Troy Sorensen, Associate Broker,
Century 21 Twin Realty
Facts & features
Interior
Bedrooms & bathrooms
- Bedrooms: 3
- Bathrooms: 1
- Full bathrooms: 1
Other
- Level: Main
- Dimensions: 12`1" x 14`10"
Bedroom
- Level: Main
- Dimensions: 12`1" x 9`11"
Bedroom
- Level: Main
- Dimensions: 9`4" x 10`11"
Other
- Level: Main
- Dimensions: 7`10" x 4`10"
Other
- Level: Main
- Dimensions: 8`9" x 16`6"
Living room
- Level: Main
- Dimensions: 11`5" x 17`11"
Heating
- Hot Water
Cooling
- None
Appliances
- Included: Dishwasher, Dryer, Microwave Hood Fan, Refrigerator, Stove(s), Washer
- Laundry: In Unit
Features
- Pantry
- Flooring: Carpet, Ceramic Tile, Hardwood
- Windows: Window Coverings
- Has fireplace: No
- Common walls with other units/homes: 1 Common Wall
Interior area
- Total interior livable area: 1,126 sqft
Property
Parking
- Total spaces: 1
- Parking features: Parkade, Assigned
Features
- Levels: Single Level Unit
- Stories: 3
- Entry location: Ground
- Patio & porch: Patio
- Exterior features: None
Details
- Parcel number: 103122073
- Zoning: DC
Construction
Type & style
- Home type: Apartment
- Property subtype: Apartment
- Attached to another structure: Yes
Materials
- Wood Frame
Condition
- New construction: No
- Year built: 2007
Community & HOA
Community
- Features: Sidewalks
- Subdivision: NONE
HOA
- Has HOA: Yes
- Amenities included: Elevator(s), Laundry, Parking
- Services included: Common Area Maintenance, Heat, Insurance, Reserve Fund Contributions, Sewer, Snow Removal, Trash, Water
- HOA fee: C$575 monthly
Location
- Region: Edson
Financial & listing details
- Price per square foot: C$160/sqft
- Date on market: 8/3/2025
- Inclusions: None
(780) 725-3061
By pressing Contact Agent, you agree that the real estate professional identified above may call/text you about your search, which may involve use of automated means and pre-recorded/artificial voices. You don't need to consent as a condition of buying any property, goods, or services. Message/data rates may apply. You also agree to our Terms of Use. Zillow does not endorse any real estate professionals. We may share information about your recent and future site activity with your agent to help them understand what you're looking for in a home.
Price history
Price history
Price history is unavailable.
Public tax history
Public tax history
Tax history is unavailable.Climate risks
Neighborhood: T7E
Nearby schools
GreatSchools rating
No schools nearby
We couldn't find any schools near this home.
- Loading
