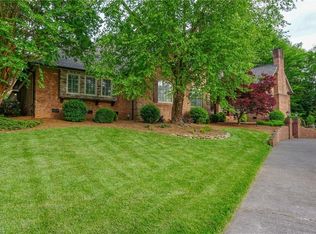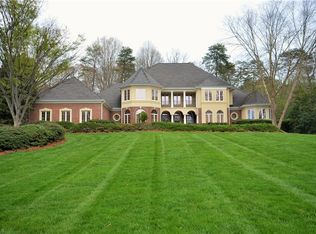Sold for $1,325,000
$1,325,000
5037 Marble Arch Rd, Winston Salem, NC 27104
5beds
5,762sqft
Stick/Site Built, Residential, Single Family Residence
Built in 2001
1.09 Acres Lot
$1,326,700 Zestimate®
$--/sqft
$4,569 Estimated rent
Home value
$1,326,700
$1.21M - $1.46M
$4,569/mo
Zestimate® history
Loading...
Owner options
Explore your selling options
What's special
Stunning home in Camelot! Beautifully crafted exterior boasts a rich brick façade exuding warmth & elegance. Lush landscaping & crisp accents! Upon entering, be awed by the beautiful details & warm, inviting rooms. Not only is this house stylish, but designed to function w/ main level living ease. Bright kitchen offers a gourmet cooking experience & delightful place for morning coffee. Main level primary suite feels like resort living w/ huge shower, stand up tub, & views of the beautiful backyard. Bedroom off primary would make an excellent nursery or office. Storage galore w/ large closets & several walk-in attic spaces. Huge, fabulous bonus room! The “jewel" of the house is the amazing backyard where the homeowners say they "live"! Stunning walkout brick patio w/ stone fireplace & large outdoor grilling area. Large trees encircling the backyard & sounds from the stone water feature make it private & charming! Fantastic location near hospitals, schools, restaurants…! Live 10/25
Zillow last checked: 8 hours ago
Listing updated: December 17, 2024 at 12:19pm
Listed by:
Kirsten Ririe 336-831-7922,
Leonard Ryden Burr Real Estate
Bought with:
Amy Didier, 317879
Howard Hanna Allen Tate - Winston Salem
Source: Triad MLS,MLS#: 1159243 Originating MLS: Winston-Salem
Originating MLS: Winston-Salem
Facts & features
Interior
Bedrooms & bathrooms
- Bedrooms: 5
- Bathrooms: 6
- Full bathrooms: 5
- 1/2 bathrooms: 1
- Main level bathrooms: 3
Primary bedroom
- Level: Main
- Dimensions: 17.92 x 17.92
Bedroom 2
- Level: Main
- Dimensions: 10.92 x 11.08
Bedroom 3
- Level: Second
- Dimensions: 12.92 x 14.58
Bedroom 4
- Level: Second
- Dimensions: 12.42 x 14
Bedroom 5
- Level: Second
- Dimensions: 13.67 x 15
Bonus room
- Level: Second
- Dimensions: 18.42 x 37
Breakfast
- Level: Main
- Dimensions: 10.58 x 13.92
Den
- Level: Main
- Dimensions: 17.25 x 20.92
Dining room
- Level: Main
- Dimensions: 14 x 15
Entry
- Level: Main
- Dimensions: 6.58 x 14
Kitchen
- Level: Main
- Dimensions: 14.92 x 15.83
Laundry
- Level: Main
- Dimensions: 7.83 x 10
Living room
- Level: Main
- Dimensions: 14.83 x 14.92
Loft
- Level: Second
- Dimensions: 10 x 12.83
Office
- Level: Main
- Dimensions: 12.67 x 14
Heating
- Forced Air, Heat Pump, Zoned, Multiple Systems, Electric, Natural Gas
Cooling
- Central Air, Heat Pump, Zoned, Multi Units
Appliances
- Included: Oven, Convection Oven, Dishwasher, Disposal, Double Oven, Gas Cooktop, Ice Maker, Range Hood, Electric Water Heater, Gas Water Heater, Tankless Water Heater
- Laundry: Dryer Connection, Main Level, Washer Hookup
Features
- Built-in Features, Ceiling Fan(s), Dead Bolt(s), Kitchen Island, Pantry, Separate Shower, Solid Surface Counter, Sound System
- Flooring: Carpet, Tile, Wood
- Basement: Crawl Space
- Attic: Pull Down Stairs,Walk-In
- Number of fireplaces: 3
- Fireplace features: Den, Living Room, Outside
Interior area
- Total structure area: 5,762
- Total interior livable area: 5,762 sqft
- Finished area above ground: 5,762
Property
Parking
- Total spaces: 3
- Parking features: Driveway, Garage, Paved, Circular Driveway, Garage Door Opener, Attached, Garage Faces Side
- Attached garage spaces: 3
- Has uncovered spaces: Yes
Features
- Levels: Two
- Stories: 2
- Exterior features: Gas Grill, Sprinkler System
- Pool features: Community
- Fencing: None,Invisible
Lot
- Size: 1.09 Acres
- Features: City Lot
Details
- Parcel number: 6806108939
- Zoning: RS9
- Special conditions: Owner Sale
- Other equipment: Irrigation Equipment, Sump Pump
Construction
Type & style
- Home type: SingleFamily
- Architectural style: Traditional
- Property subtype: Stick/Site Built, Residential, Single Family Residence
Materials
- Brick
Condition
- Year built: 2001
Utilities & green energy
- Sewer: Public Sewer
- Water: Public
Community & neighborhood
Security
- Security features: Security Lights, Security System
Location
- Region: Winston Salem
- Subdivision: Camelot At Sherwood Forest
HOA & financial
HOA
- Has HOA: Yes
- HOA fee: $125 annually
- Second HOA fee: $95 annually
Other
Other facts
- Listing agreement: Exclusive Right To Sell
- Listing terms: Cash,Conventional
Price history
| Date | Event | Price |
|---|---|---|
| 12/17/2024 | Sold | $1,325,000+3.9% |
Source: | ||
| 10/26/2024 | Pending sale | $1,275,000 |
Source: | ||
| 10/25/2024 | Listed for sale | $1,275,000+82.1% |
Source: | ||
| 4/24/2014 | Sold | $700,000-6.7% |
Source: | ||
| 2/26/2014 | Pending sale | $749,900$130/sqft |
Source: Leonard Ryden Burr and White, Inc. #693887 Report a problem | ||
Public tax history
| Year | Property taxes | Tax assessment |
|---|---|---|
| 2025 | $11,586 +1.7% | $1,051,200 +29.4% |
| 2024 | $11,396 +4.8% | $812,400 |
| 2023 | $10,876 +1.9% | $812,400 |
Find assessor info on the county website
Neighborhood: New Sherwood Forest
Nearby schools
GreatSchools rating
- 8/10Sherwood Forest ElementaryGrades: PK-5Distance: 2.1 mi
- 6/10Jefferson MiddleGrades: 6-8Distance: 1.6 mi
- 4/10Mount Tabor HighGrades: 9-12Distance: 2.3 mi
Get a cash offer in 3 minutes
Find out how much your home could sell for in as little as 3 minutes with a no-obligation cash offer.
Estimated market value$1,326,700
Get a cash offer in 3 minutes
Find out how much your home could sell for in as little as 3 minutes with a no-obligation cash offer.
Estimated market value
$1,326,700

