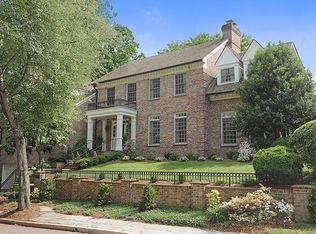A surprisingly spacious yet inviting Spring Valley home. Elegant living and family comfort are simultaneously accomplished with a delightful floor plan and a beautiful setting. Open family room/kitchen with Waterworks tile, backsplash, professional grade stainless appliances, large private garden, huge master suite with double baths, dressing area, and sitting area.
This property is off market, which means it's not currently listed for sale or rent on Zillow. This may be different from what's available on other websites or public sources.
