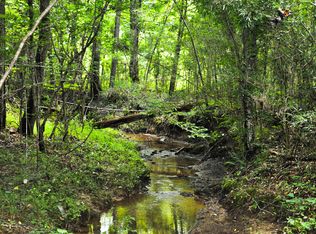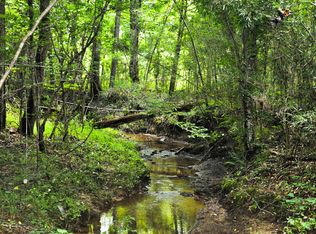Sold for $420,000 on 12/27/24
$420,000
5037 Johnston Rd, Mc Donald, TN 37353
3beds
2,160sqft
Single Family Residence
Built in 1975
3.15 Acres Lot
$417,000 Zestimate®
$194/sqft
$2,361 Estimated rent
Home value
$417,000
$388,000 - $446,000
$2,361/mo
Zestimate® history
Loading...
Owner options
Explore your selling options
What's special
Discover the ideal blend of comfort and space in this delightful 3-bedroom, 2-bathroom home, set on a generous 3.15-acre lot. This property is your canvas for creating endless memories. Step inside to an open and welcoming floor plan, where a cozy wood-burning fireplace anchors the spacious living room—perfect for relaxation and gatherings. Seamlessly connected, the kitchen and dining areas offer an ideal setting for entertaining guests. Retreat to the master suite, your personal sanctuary featuring a roomy bedroom, walk-in closet, and a private en-suite bathroom with double sinks for both convenience and privacy. For those needing extra storage or a creative workspace, the detached garage offers incredible versatility. Ideal for a workshop, storage, or any of your hobbies. Venture outside to your personal 3.15-acre paradise, where the possibilities are endless. Imagine creating your dream garden, outdoor retreat, or the ultimate space for entertaining. This is more than just a home; it's your chance to craft the ideal haven for your lifestyle. Schedule your private showing today and unlock the door to endless possibilities.
Zillow last checked: 8 hours ago
Listing updated: December 30, 2024 at 07:41am
Listed by:
Dustin Mullins 423-991-4806,
Real Estate Partners Chattanooga LLC
Bought with:
Tiffany Schwarzl, 371527
Coldwell Banker Pryor Realty
Source: Greater Chattanooga Realtors,MLS#: 1502713
Facts & features
Interior
Bedrooms & bathrooms
- Bedrooms: 3
- Bathrooms: 2
- Full bathrooms: 2
Heating
- Central, Wood
Cooling
- Central Air, Electric
Appliances
- Included: Convection Oven, Dishwasher, Electric Range, Electric Water Heater, Microwave, Oven, Refrigerator, Tankless Water Heater, Water Heater
- Laundry: Inside, Laundry Room, Main Level, Washer Hookup
Features
- Crown Molding, Double Vanity, Eat-in Kitchen, Granite Counters, High Speed Internet, Natural Woodwork, Open Floorplan, Recessed Lighting, Storage, Walk-In Closet(s), Separate Shower, Tub/shower Combo, Plumbed
- Flooring: Hardwood, Other, Tile
- Windows: Vinyl Frames
- Has basement: No
- Number of fireplaces: 1
- Fireplace features: Living Room, Wood Burning, Wood Burning Stove
Interior area
- Total structure area: 2,160
- Total interior livable area: 2,160 sqft
- Finished area above ground: 2,160
Property
Parking
- Total spaces: 2
- Parking features: Asphalt, Driveway, Workshop in Garage
- Garage spaces: 1
- Carport spaces: 1
- Covered spaces: 2
Features
- Levels: One
- Stories: 1
- Patio & porch: Front Porch, Patio, Rear Porch, Porch - Covered
- Exterior features: Rain Gutters
- Fencing: None
- Has view: Yes
- View description: Trees/Woods
Lot
- Size: 3.15 Acres
- Dimensions: 142 x 1158
- Features: Back Yard, Cleared, Level, Many Trees, Views, Wooded, Rural
Details
- Additional structures: Barn(s), Workshop
- Parcel number: 142 021.08
- Special conditions: Standard
- Other equipment: None
Construction
Type & style
- Home type: SingleFamily
- Architectural style: Ranch
- Property subtype: Single Family Residence
Materials
- Brick
- Foundation: Block
- Roof: Shingle
Condition
- New construction: No
- Year built: 1975
Utilities & green energy
- Sewer: Septic Tank
- Water: Well
- Utilities for property: Cable Available, Electricity Available, Electricity Connected, Phone Available
Community & neighborhood
Community
- Community features: None
Location
- Region: Mc Donald
- Subdivision: None
Other
Other facts
- Listing terms: Cash,Conventional,FHA
- Road surface type: Asphalt
Price history
| Date | Event | Price |
|---|---|---|
| 12/27/2024 | Sold | $420,000-1.2%$194/sqft |
Source: Greater Chattanooga Realtors #1502713 Report a problem | ||
| 12/15/2024 | Pending sale | $425,000$197/sqft |
Source: Greater Chattanooga Realtors #1502713 Report a problem | ||
| 11/18/2024 | Contingent | $425,000$197/sqft |
Source: | ||
| 11/18/2024 | Pending sale | $425,000$197/sqft |
Source: | ||
| 11/5/2024 | Listed for sale | $425,000+71.4%$197/sqft |
Source: Greater Chattanooga Realtors #1502713 Report a problem | ||
Public tax history
| Year | Property taxes | Tax assessment |
|---|---|---|
| 2024 | $1,238 +0.7% | $54,950 |
| 2023 | $1,229 | $54,950 |
| 2022 | $1,229 | $54,950 |
Find assessor info on the county website
Neighborhood: 37353
Nearby schools
GreatSchools rating
- 8/10Ooltewah Elementary SchoolGrades: PK-5Distance: 5.4 mi
- 6/10Ooltewah Middle SchoolGrades: 6-8Distance: 3.8 mi
- 5/10Ooltewah High SchoolGrades: 9-12Distance: 4.5 mi
Schools provided by the listing agent
- Elementary: Ooltewah Elementary
- Middle: Ooltewah Middle
- High: Ooltewah
Source: Greater Chattanooga Realtors. This data may not be complete. We recommend contacting the local school district to confirm school assignments for this home.
Get a cash offer in 3 minutes
Find out how much your home could sell for in as little as 3 minutes with a no-obligation cash offer.
Estimated market value
$417,000
Get a cash offer in 3 minutes
Find out how much your home could sell for in as little as 3 minutes with a no-obligation cash offer.
Estimated market value
$417,000

