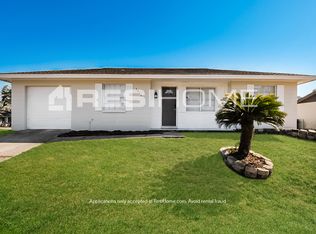Sold for $205,000 on 02/09/24
$205,000
5037 Higate Rd, Spring Hill, FL 34609
3beds
1,390sqft
Single Family Residence
Built in 1979
10,018.8 Square Feet Lot
$246,200 Zestimate®
$147/sqft
$1,771 Estimated rent
Home value
$246,200
$231,000 - $261,000
$1,771/mo
Zestimate® history
Loading...
Owner options
Explore your selling options
What's special
Active under contract accepting back up offers. LOCATION, SIZE AND PRICED TO SELL FAST. Don't Delay. This home offers 3 full bedroom split plan, two bathrooms. Fenced corner lot with screened in rear patio. 8 feet ceilings throughout. Recessed Lighting and recessed speakers in the oversized living room. Both bathrooms were updated in the past few years. Roof replaced in 2019, Electrical panel replaced in 2019, A/C unit replaced in 2014. Vinyl rear fenced installed in 2016. Security cameras are present and convey, camera's not currently monitored. Large ceramic tile floors throughout the home and installed in rear screened patio. No Carpet in this home for easy cleaning. Fire Hydrant at driveway which your insurance company will appreciate. Stains on the ceiling are old and prior to the new roof in 2019. Home needs cleaning and minor repairs to make this home shine. Don't miss out on this rare bargain.
Zillow last checked: 8 hours ago
Listing updated: November 15, 2024 at 08:02pm
Listed by:
Donna Warwick 352-279-1986,
Tropic Shores Realty LLC
Bought with:
PAID RECIPROCAL
Paid Reciprocal Office
Source: HCMLS,MLS#: 2235891
Facts & features
Interior
Bedrooms & bathrooms
- Bedrooms: 3
- Bathrooms: 2
- Full bathrooms: 2
Primary bedroom
- Level: Main
- Area: 165
- Dimensions: 15x11
Bedroom 2
- Level: Main
- Area: 143
- Dimensions: 11x13
Bedroom 3
- Level: Main
- Area: 143
- Dimensions: 11x13
Dining room
- Level: Main
- Area: 132
- Dimensions: 11x12
Kitchen
- Description: Kitchen and dinning room combined is 24x11
- Level: Main
- Area: 132
- Dimensions: 11x12
Living room
- Level: Main
- Area: 331.25
- Dimensions: 26.5x12.5
Other
- Description: Screened Porch
- Level: Main
- Area: 162
- Dimensions: 9x18
Heating
- Central, Electric
Cooling
- Central Air, Electric
Appliances
- Included: Dishwasher, Electric Oven, Water Softener Owned
Features
- Ceiling Fan(s), Pantry, Split Plan
- Flooring: Tile
- Has fireplace: No
Interior area
- Total structure area: 1,390
- Total interior livable area: 1,390 sqft
Property
Parking
- Total spaces: 1
- Parking features: Attached, Garage Door Opener
- Attached garage spaces: 1
Features
- Stories: 1
- Patio & porch: Patio, Porch, Screened
- Fencing: Vinyl
Lot
- Size: 10,018 sqft
Details
- Parcel number: R32 323 17 5181 1813 0010
- Zoning: R1C
- Zoning description: Residential
Construction
Type & style
- Home type: SingleFamily
- Architectural style: Ranch
- Property subtype: Single Family Residence
Materials
- Block, Concrete
- Roof: Shingle
Condition
- Fixer
- New construction: No
- Year built: 1979
Utilities & green energy
- Sewer: Public Sewer
- Water: Public
- Utilities for property: Cable Available
Community & neighborhood
Location
- Region: Spring Hill
- Subdivision: Spring Hill Unit 18 1st Rep
Other
Other facts
- Listing terms: Cash,Conventional
Price history
| Date | Event | Price |
|---|---|---|
| 2/9/2024 | Sold | $205,000$147/sqft |
Source: | ||
| 1/9/2024 | Pending sale | $205,000$147/sqft |
Source: | ||
| 1/5/2024 | Listed for sale | $205,000+173.3%$147/sqft |
Source: | ||
| 11/20/2018 | Sold | $75,000+120.6%$54/sqft |
Source: Public Record Report a problem | ||
| 3/2/2012 | Sold | $34,000-70.9%$24/sqft |
Source: Public Record Report a problem | ||
Public tax history
| Year | Property taxes | Tax assessment |
|---|---|---|
| 2024 | $1,865 +4.7% | $119,185 +3% |
| 2023 | $1,781 +5.5% | $115,714 +3% |
| 2022 | $1,688 +0.7% | $112,344 +3% |
Find assessor info on the county website
Neighborhood: 34609
Nearby schools
GreatSchools rating
- 5/10Spring Hill Elementary SchoolGrades: PK-5Distance: 0.9 mi
- 6/10West Hernando Middle SchoolGrades: 6-8Distance: 4.7 mi
- 2/10Central High SchoolGrades: 9-12Distance: 4.5 mi
Schools provided by the listing agent
- Elementary: Spring Hill
- Middle: West Hernando
- High: Central
Source: HCMLS. This data may not be complete. We recommend contacting the local school district to confirm school assignments for this home.
Get a cash offer in 3 minutes
Find out how much your home could sell for in as little as 3 minutes with a no-obligation cash offer.
Estimated market value
$246,200
Get a cash offer in 3 minutes
Find out how much your home could sell for in as little as 3 minutes with a no-obligation cash offer.
Estimated market value
$246,200
