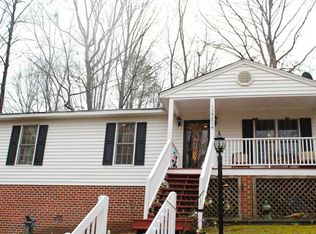Sold for $317,000 on 03/21/25
$317,000
5037 Glen Tara Dr, Midlothian, VA 23112
3beds
1,056sqft
Single Family Residence
Built in 1986
0.33 Acres Lot
$326,400 Zestimate®
$300/sqft
$1,785 Estimated rent
Home value
$326,400
$307,000 - $349,000
$1,785/mo
Zestimate® history
Loading...
Owner options
Explore your selling options
What's special
RENOVATED Ranch home with class and perfection!! From the moment you walk in you will notice the open concept floor plan!! LVP Flooring throughout! Living room flows nicely into the stunning kitchen - quality cabinetry with slow close drawers, tons of storage, large pots/pan drawers, subway backsplash to ceiling, island in spruce green color with a beautiful butcher block counter top, pull out trash, and counter seating!!! Recessed lighting! All new kitchen stainless appliances! Convenient laundry closet with new washer and dryer! Door off the kitchen area leading to a 12'x24' deck! Primary bedroom with half bath, ceiling fan, and nice size closet! Two additional bedrooms with ceiling lights and nice size closets! Full hall bath with tub/shower with subway ceramic tile to the ceiling! Additional updates include: HVAC - New; Roof - 3 years; Vinyl Siding - 3 years, Vinyl Windows - 5 years. Convenient Midlothian location to shopping, restaurants, schools! Large 1/3 acre lot with rear privacy!
Zillow last checked: 8 hours ago
Listing updated: March 23, 2025 at 04:43am
Listed by:
Amy Rosencrance agentservices@penfedrealty.com,
BHHS PenFed Realty
Bought with:
Richard Thexton, 0225196655
Bob Firestone & Co., Inc.
Source: CVRMLS,MLS#: 2504464 Originating MLS: Central Virginia Regional MLS
Originating MLS: Central Virginia Regional MLS
Facts & features
Interior
Bedrooms & bathrooms
- Bedrooms: 3
- Bathrooms: 2
- Full bathrooms: 1
- 1/2 bathrooms: 1
Primary bedroom
- Description: LVP, Ceiling Fan, Closet
- Level: First
- Dimensions: 13.0 x 11.0
Bedroom 2
- Description: LVP, Ceiling Light, Closet
- Level: First
- Dimensions: 11.0 x 11.0
Bedroom 3
- Description: LVP, Ceiling Light, Closet
- Level: First
- Dimensions: 11.0 x 10.0
Other
- Description: Tub & Shower
- Level: First
Half bath
- Level: First
Kitchen
- Description: LVP, SS Appl, Island, Backsplash, ALL NEW
- Level: First
- Dimensions: 20.0 x 10.0
Laundry
- Description: Washer/Dryer
- Level: First
- Dimensions: 0 x 0
Living room
- Description: LVP Flooring, Recessed, Closet
- Level: First
- Dimensions: 13.0 x 12.0
Heating
- Electric, Heat Pump
Cooling
- Central Air
Appliances
- Included: Dryer, Dishwasher, Electric Water Heater, Disposal, Ice Maker, Microwave, Refrigerator, Smooth Cooktop, Stove, Washer
Features
- Bedroom on Main Level, Main Level Primary
- Flooring: Vinyl
- Has basement: No
- Attic: Access Only
Interior area
- Total interior livable area: 1,056 sqft
- Finished area above ground: 1,056
Property
Features
- Levels: One
- Stories: 1
- Patio & porch: Deck
- Exterior features: Deck
- Pool features: None
- Fencing: None
Lot
- Size: 0.33 Acres
Details
- Parcel number: 738676883000000
- Zoning description: R9
Construction
Type & style
- Home type: SingleFamily
- Architectural style: Ranch
- Property subtype: Single Family Residence
Materials
- Drywall, Frame, Vinyl Siding
- Roof: Composition
Condition
- Resale
- New construction: No
- Year built: 1986
Utilities & green energy
- Sewer: Public Sewer
- Water: Public
Community & neighborhood
Location
- Region: Midlothian
- Subdivision: Glen Tara
Other
Other facts
- Ownership: Individuals
- Ownership type: Sole Proprietor
Price history
| Date | Event | Price |
|---|---|---|
| 3/21/2025 | Sold | $317,000+1.6%$300/sqft |
Source: | ||
| 3/3/2025 | Pending sale | $312,000$295/sqft |
Source: | ||
| 2/26/2025 | Listed for sale | $312,000+140%$295/sqft |
Source: | ||
| 8/24/2007 | Sold | $130,000+33.3%$123/sqft |
Source: Public Record | ||
| 9/30/2003 | Sold | $97,500+26.6%$92/sqft |
Source: Public Record | ||
Public tax history
| Year | Property taxes | Tax assessment |
|---|---|---|
| 2025 | $2,124 +1.6% | $238,600 +2.8% |
| 2024 | $2,090 +8% | $232,200 +9.2% |
| 2023 | $1,936 +9% | $212,700 +10.2% |
Find assessor info on the county website
Neighborhood: 23112
Nearby schools
GreatSchools rating
- 5/10Thelma Crenshaw Elementary SchoolGrades: PK-5Distance: 0.5 mi
- 4/10Bailey Bridge Middle SchoolGrades: 6-8Distance: 0.6 mi
- 4/10Manchester High SchoolGrades: 9-12Distance: 0.7 mi
Schools provided by the listing agent
- Elementary: Crenshaw
- Middle: Bailey Bridge
- High: Manchester
Source: CVRMLS. This data may not be complete. We recommend contacting the local school district to confirm school assignments for this home.
Get a cash offer in 3 minutes
Find out how much your home could sell for in as little as 3 minutes with a no-obligation cash offer.
Estimated market value
$326,400
Get a cash offer in 3 minutes
Find out how much your home could sell for in as little as 3 minutes with a no-obligation cash offer.
Estimated market value
$326,400
