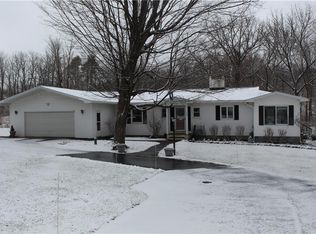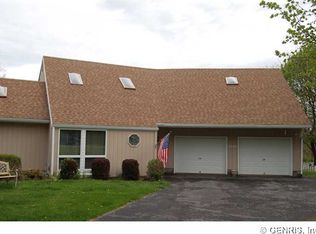Closed
$381,000
5037 Butler Rd, Canandaigua, NY 14424
2beds
2,391sqft
Single Family Residence
Built in 1843
2.13 Acres Lot
$392,300 Zestimate®
$159/sqft
$2,940 Estimated rent
Home value
$392,300
Estimated sales range
Not available
$2,940/mo
Zestimate® history
Loading...
Owner options
Explore your selling options
What's special
***CIRCA 1843 - COBBLESTONE HOME SITUATED ON 2+ ACRES*** This property has a rich history including being known as "Cobblestone Cottage Farm" the home of Ira Cribb, the Town of Canandaigua Supervisor in the late 1800's. The property was also the home of Herman Butler, nationally known for his Stained Glass work in Churches. An original work is present in the home. The home consists of approximately. 2391sf and has 2 Bedrooms and 2 Full Bathrooms. The Main level features a casual sitting room across the rear of the home, formal living Room w/ Fireplace, Formal Dining Room and Kitchen. The second level has 2 Bedrooms and a Full Bathroom. The Basement has a concrete floor, Furnace, A/C , Hot Water Tank installed in 2022 also has Electric Circuit Breakers. The grounds offer mature trees and landscaping, a One Car Garage and large Barn. Canandaigua Lake Public Beach Access is a walkable distance away. Opportunity awaits! Delayed Negotiations begin Monday , April 21, 2025 at Noon.
Zillow last checked: 8 hours ago
Listing updated: May 23, 2025 at 05:18pm
Listed by:
Andrew M. Griffith 585-393-1300,
Griffith Realty Group
Bought with:
Roxanne S. Stavropoulos, 10301207687
Howard Hanna
Source: NYSAMLSs,MLS#: R1597631 Originating MLS: Rochester
Originating MLS: Rochester
Facts & features
Interior
Bedrooms & bathrooms
- Bedrooms: 2
- Bathrooms: 2
- Full bathrooms: 2
- Main level bathrooms: 1
Heating
- Propane, Forced Air
Cooling
- Central Air
Appliances
- Included: See Remarks, Water Heater
- Laundry: In Basement
Features
- Separate/Formal Dining Room, Separate/Formal Living Room
- Flooring: Carpet, Varies
- Windows: Leaded Glass
- Basement: Full
- Number of fireplaces: 1
Interior area
- Total structure area: 2,391
- Total interior livable area: 2,391 sqft
Property
Parking
- Total spaces: 1
- Parking features: Detached, Garage
- Garage spaces: 1
Features
- Levels: Two
- Stories: 2
- Exterior features: Gravel Driveway
Lot
- Size: 2.13 Acres
- Dimensions: 204 x 437
- Features: Other, Rectangular, Rectangular Lot, See Remarks
Details
- Additional structures: Barn(s), Outbuilding
- Parcel number: 3224001120020003028000
- Special conditions: Standard
Construction
Type & style
- Home type: SingleFamily
- Architectural style: Cape Cod,Historic/Antique,Two Story
- Property subtype: Single Family Residence
Materials
- Stone
- Foundation: Stone
- Roof: Asphalt
Condition
- Resale
- Year built: 1843
Utilities & green energy
- Electric: Circuit Breakers
- Sewer: Connected
- Water: Connected, Public
- Utilities for property: Cable Available, High Speed Internet Available, Sewer Connected, Water Connected
Community & neighborhood
Location
- Region: Canandaigua
Other
Other facts
- Listing terms: Cash,Conventional
Price history
| Date | Event | Price |
|---|---|---|
| 5/23/2025 | Sold | $381,000+17.2%$159/sqft |
Source: | ||
| 4/23/2025 | Pending sale | $325,000$136/sqft |
Source: | ||
| 4/9/2025 | Listed for sale | $325,000$136/sqft |
Source: | ||
Public tax history
| Year | Property taxes | Tax assessment |
|---|---|---|
| 2024 | -- | $278,500 |
| 2023 | -- | $278,500 +38.6% |
| 2022 | -- | $201,000 |
Find assessor info on the county website
Neighborhood: 14424
Nearby schools
GreatSchools rating
- 7/10Canandaigua Elementary SchoolGrades: PK-5Distance: 2.6 mi
- 6/10Canandaigua Middle SchoolGrades: 6-8Distance: 3.4 mi
- 7/10Canandaigua Academy And Middle SchoolGrades: 9-12Distance: 3.9 mi
Schools provided by the listing agent
- District: Canandaigua
Source: NYSAMLSs. This data may not be complete. We recommend contacting the local school district to confirm school assignments for this home.

