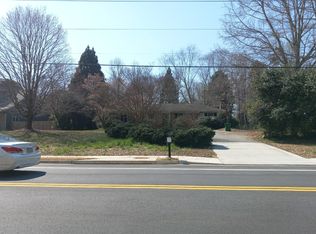Amazing treditional/contemporary open floorplan! with a keeping room and back patio that overlook the level private backyard! Front brick and stone. Large luxurious owner's suite with gorgeous tiled master bathroom, soaking tub, separate walk in shower and large walk in closets. Gourmet kitchen with KitchenAid stainless steel appliances, Island, 6 burner gas cook top, breakfast area opens to family room with all house Hardwood. This unique 5 Bedrooms & 4.5 baths Home can be yours. Minutes from Dunwoody Village, Perimeter Mall and 285.
This property is off market, which means it's not currently listed for sale or rent on Zillow. This may be different from what's available on other websites or public sources.
