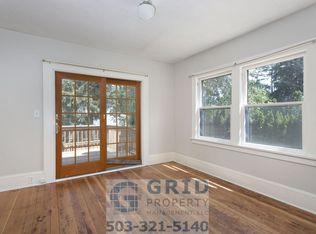Sold
$629,000
5036 SW Nevada Ct, Portland, OR 97219
3beds
1,656sqft
Residential, Single Family Residence
Built in 1994
6,098.4 Square Feet Lot
$618,400 Zestimate®
$380/sqft
$2,507 Estimated rent
Home value
$618,400
$587,000 - $649,000
$2,507/mo
Zestimate® history
Loading...
Owner options
Explore your selling options
What's special
This beautiful home is a hidden gem in Portland's Maplewood neighborhood, offering a secluded and peaceful living experience. Situated on a dead-end street with territorial views, this home features an open floor plan with vaulted ceilings for an inviting and spacious environment. Pergo flooring throughout ensures durability and easy maintenance. The kitchen is a chef's delight with quality cabinetry, newer appliances and countertops, while the adjacent breakfast nook invites cozy mornings and gatherings. The family room boasts a wall of beautifully crafted built-ins and the living room features a newer gas fireplace, stone veneer and mantel, creating an inviting space for relaxation. The primary bedroom with a vaulted ceiling provides a peaceful sanctuary to unwind. Nearby amenities like Gabriel Park, Multnomah Village, restaurants, and excellent schools make for a comfortable lifestyle and convenient recreation. With new air conditioning and fresh landscaping, this home is move-in ready, promising comfort and contentment. [Home Energy Score = 7. HES Report at https://rpt.greenbuildingregistry.com/hes/OR10104588]
Zillow last checked: 8 hours ago
Listing updated: August 23, 2023 at 04:00am
Listed by:
Joe Schafbuch info@inhabitre.com,
Inhabit Real Estate
Bought with:
Michael Goeckner, 950800064
Host Realty
Source: RMLS (OR),MLS#: 23003047
Facts & features
Interior
Bedrooms & bathrooms
- Bedrooms: 3
- Bathrooms: 3
- Full bathrooms: 2
- Partial bathrooms: 1
- Main level bathrooms: 1
Primary bedroom
- Features: Suite, Vaulted Ceiling, Walkin Closet
- Level: Upper
- Area: 180
- Dimensions: 12 x 15
Bedroom 2
- Features: Closet
- Level: Upper
- Area: 99
- Dimensions: 9 x 11
Bedroom 3
- Features: Closet
- Level: Upper
- Area: 72
- Dimensions: 9 x 8
Dining room
- Features: Exterior Entry, Living Room Dining Room Combo, Sliding Doors, Vaulted Ceiling
- Level: Main
- Area: 81
- Dimensions: 9 x 9
Family room
- Features: Bookcases, Family Room Kitchen Combo, High Speed Internet
- Level: Main
- Area: 182
- Dimensions: 14 x 13
Kitchen
- Features: Builtin Range, Builtin Refrigerator, Dishwasher, Eat Bar, Nook
- Level: Main
- Area: 110
- Width: 11
Living room
- Features: Fireplace, Vaulted Ceiling
- Level: Main
- Area: 225
- Dimensions: 15 x 15
Heating
- Forced Air, Fireplace(s)
Cooling
- Central Air
Appliances
- Included: Built In Oven, Built-In Range, Built-In Refrigerator, Dishwasher, Disposal, Range Hood, Stainless Steel Appliance(s), Gas Water Heater
- Laundry: Laundry Room
Features
- High Speed Internet, Vaulted Ceiling(s), Closet, Living Room Dining Room Combo, Bookcases, Family Room Kitchen Combo, Eat Bar, Nook, Suite, Walk-In Closet(s), Quartz
- Flooring: Laminate
- Doors: Sliding Doors
- Windows: Double Pane Windows, Triple Pane Windows, Vinyl Frames
- Basement: Crawl Space
- Number of fireplaces: 1
- Fireplace features: Gas
Interior area
- Total structure area: 1,656
- Total interior livable area: 1,656 sqft
Property
Parking
- Total spaces: 2
- Parking features: Driveway, On Street, Garage Door Opener, Electric Vehicle Charging Station(s), Attached
- Attached garage spaces: 2
- Has uncovered spaces: Yes
Accessibility
- Accessibility features: Garage On Main, Utility Room On Main, Accessibility
Features
- Stories: 2
- Patio & porch: Deck, Patio
- Exterior features: Yard, Exterior Entry
- Fencing: Fenced
- Has view: Yes
- View description: Territorial
Lot
- Size: 6,098 sqft
- Dimensions: 87 x 71
- Features: Level, Sprinkler, SqFt 5000 to 6999
Details
- Additional structures: ToolShed
- Parcel number: R237822
- Zoning: R7
Construction
Type & style
- Home type: SingleFamily
- Architectural style: Traditional
- Property subtype: Residential, Single Family Residence
Materials
- Cement Siding
- Roof: Composition
Condition
- Resale
- New construction: No
- Year built: 1994
Utilities & green energy
- Gas: Gas
- Sewer: Public Sewer
- Water: Public
- Utilities for property: Cable Connected
Community & neighborhood
Security
- Security features: Security Lights
Location
- Region: Portland
- Subdivision: Maplewood/Multnomah Village
Other
Other facts
- Listing terms: Cash,Conventional
- Road surface type: Paved
Price history
| Date | Event | Price |
|---|---|---|
| 8/23/2023 | Sold | $629,000$380/sqft |
Source: | ||
| 7/31/2023 | Pending sale | $629,000$380/sqft |
Source: | ||
| 7/27/2023 | Listed for sale | $629,000+32.5%$380/sqft |
Source: | ||
| 7/19/2018 | Sold | $474,750-1%$287/sqft |
Source: | ||
| 6/1/2018 | Pending sale | $479,500$290/sqft |
Source: Medak Realty #18138449 | ||
Public tax history
| Year | Property taxes | Tax assessment |
|---|---|---|
| 2025 | $9,152 +3.7% | $339,970 +3% |
| 2024 | $8,823 +4% | $330,070 +3% |
| 2023 | $8,484 +2.2% | $320,460 +3% |
Find assessor info on the county website
Neighborhood: Maplewood
Nearby schools
GreatSchools rating
- 10/10Maplewood Elementary SchoolGrades: K-5Distance: 0.1 mi
- 8/10Jackson Middle SchoolGrades: 6-8Distance: 1.8 mi
- 8/10Ida B. Wells-Barnett High SchoolGrades: 9-12Distance: 1.9 mi
Schools provided by the listing agent
- Elementary: Maplewood
- Middle: Jackson
- High: Ida B Wells
Source: RMLS (OR). This data may not be complete. We recommend contacting the local school district to confirm school assignments for this home.
Get a cash offer in 3 minutes
Find out how much your home could sell for in as little as 3 minutes with a no-obligation cash offer.
Estimated market value
$618,400
Get a cash offer in 3 minutes
Find out how much your home could sell for in as little as 3 minutes with a no-obligation cash offer.
Estimated market value
$618,400
