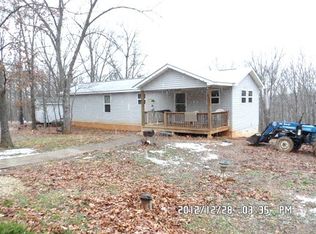Closed
Listing Provided by:
John A Engelbach 314-313-5619,
RE/MAX Results
Bought with: Coldwell Banker Realty - Gundaker
Price Unknown
5036 Russell Ridge Rd, De Soto, MO 63020
2beds
726sqft
Single Family Residence
Built in 1989
10.36 Acres Lot
$185,700 Zestimate®
$--/sqft
$1,139 Estimated rent
Home value
$185,700
$165,000 - $210,000
$1,139/mo
Zestimate® history
Loading...
Owner options
Explore your selling options
What's special
Serene Cabin Retreat on 10 Acres - Escape to your own private oasis with this stunning 10-acre property, featuring part in Jefferson part in Saint Francis Co. Nestled in a serene, wooded landscape. Embrace the tranquility of the woods with a cozy cabin designed for relaxation. Enjoy a spacious lofted bedroom that includes a bathroom and a luxurious tub, perfect for unwinding after a long day. The first-floor bedroom features an en-suite bathroom for ultimate convenience. The main living area boasts an open floor plan with plenty of windows showcasing the beautiful surroundings. Step out onto the deck, overlooking the lush woods and abundant wildlife, including deer and foxes. This property is ideal as a weekend getaway or investment property, sold as-is, allowing you to put your personal touch on it. Please note all offers are contingent upon Jefferson County Courts, with no inspection or repairs provided the home is sold "AS IS". Create lasting memories and enjoy the peace of nature. Additional Rooms: Sun Room
Zillow last checked: 8 hours ago
Listing updated: July 11, 2025 at 06:44am
Listing Provided by:
John A Engelbach 314-313-5619,
RE/MAX Results
Bought with:
Veronica L Henderson, 2018032784
Coldwell Banker Realty - Gundaker
Source: MARIS,MLS#: 25017334 Originating MLS: St. Louis Association of REALTORS
Originating MLS: St. Louis Association of REALTORS
Facts & features
Interior
Bedrooms & bathrooms
- Bedrooms: 2
- Bathrooms: 2
- Full bathrooms: 2
- Main level bathrooms: 1
- Main level bedrooms: 1
Heating
- Baseboard, Forced Air, Electric, Natural Gas
Cooling
- Ceiling Fan(s), Central Air, Electric
Appliances
- Included: Electric Water Heater, Electric Range, Electric Oven, Refrigerator
Features
- Dining/Living Room Combo, Kitchen/Dining Room Combo, Open Floorplan, Vaulted Ceiling(s), Two Story Entrance Foyer
- Flooring: Carpet
- Doors: Storm Door(s)
- Windows: Window Treatments, Insulated Windows, Storm Window(s)
- Basement: Full,Partially Finished,Walk-Out Access
- Has fireplace: No
- Fireplace features: Recreation Room
Interior area
- Total structure area: 726
- Total interior livable area: 726 sqft
- Finished area above ground: 925
Property
Parking
- Parking features: Circular Driveway
- Has uncovered spaces: Yes
Features
- Levels: One and One Half
- Patio & porch: Deck
Lot
- Size: 10.36 Acres
- Dimensions: 500*1000 +/-
- Features: Adjoins Wooded Area, Wooded
Details
- Additional structures: Outbuilding
- Parcel number: 265.016.00000003.13
- Special conditions: Probate Listing
Construction
Type & style
- Home type: SingleFamily
- Architectural style: Rustic,Traditional,Bungalow
- Property subtype: Single Family Residence
Materials
- Wood Siding, Cedar, Frame
Condition
- Year built: 1989
Utilities & green energy
- Sewer: Septic Tank
- Water: Well
Community & neighborhood
Location
- Region: De Soto
- Subdivision: Russel Ridge
Other
Other facts
- Listing terms: Cash,Conventional
- Ownership: Government
- Road surface type: Gravel
Price history
| Date | Event | Price |
|---|---|---|
| 6/11/2025 | Sold | -- |
Source: | ||
| 4/9/2025 | Pending sale | $180,000$248/sqft |
Source: | ||
| 3/27/2025 | Listed for sale | $180,000+38.6%$248/sqft |
Source: | ||
| 8/1/2024 | Listing removed | -- |
Source: | ||
| 6/25/2024 | Pending sale | $129,900$179/sqft |
Source: | ||
Public tax history
Tax history is unavailable.
Neighborhood: 63020
Nearby schools
GreatSchools rating
- 4/10Sunrise Elementary SchoolGrades: PK-8Distance: 3.8 mi
Schools provided by the listing agent
- Elementary: Sunrise Elem.
- Middle: Sunrise Elem.
- High: Desoto Sr. High
Source: MARIS. This data may not be complete. We recommend contacting the local school district to confirm school assignments for this home.
Get a cash offer in 3 minutes
Find out how much your home could sell for in as little as 3 minutes with a no-obligation cash offer.
Estimated market value$185,700
Get a cash offer in 3 minutes
Find out how much your home could sell for in as little as 3 minutes with a no-obligation cash offer.
Estimated market value
$185,700
