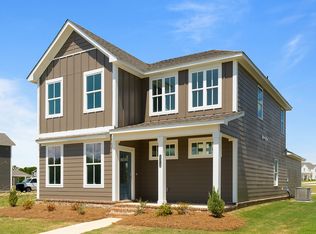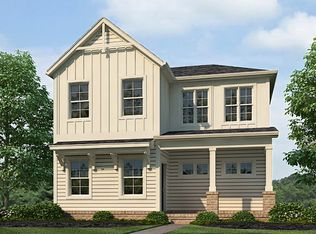Sold for $300,000 on 07/18/23
$300,000
5036 Pike Loop, Pike Road, AL 36064
4beds
1,913sqft
SingleFamily
Built in 2022
-- sqft lot
$303,600 Zestimate®
$157/sqft
$2,175 Estimated rent
Home value
$303,600
$288,000 - $319,000
$2,175/mo
Zestimate® history
Loading...
Owner options
Explore your selling options
What's special
Beautiful 4 bedroom, 2.5 bathroom home with 2 car garage in The Villages of Pike Road! When you enter the foyer, there is a coat closet and powder room on one side and storage closet and first floor laundry room! Great open concept space with living room, dining room, and kitchen with breakfast bar. This home features a first floor primary suite with double sink vanity, stand up shower, and large walk in closet.
Another 3 bedrooms and a full bathroom are located on the second floor, along with an additional living space/playroom. Garage and fenced backyard right off the covered patio. Pike Road School bus pickup is right outside this home at the pool! You can also enjoy the neighborhood amenities of the pool with splash pad, playground, sidewalks, fire pit, and several green spaces including Meriwether Preserve.
Security deposit is equal to one month's rent. Rental references are required.
Zillow last checked: 8 hours ago
Listing updated: August 02, 2025 at 10:23pm
Source: MAAR,MLS#: 576865
Facts & features
Interior
Bedrooms & bathrooms
- Bedrooms: 4
- Bathrooms: 3
- Full bathrooms: 2
- 1/2 bathrooms: 1
Heating
- Natural Gas, Central
Cooling
- Central Air, Electric, Ceiling Fan
Appliances
- Included: Dishwasher, Microwave, Oven, Range, Refrigerator, Stove
- Laundry: Dryer Hookup, Hookups, Washer Hookup
Features
- Breakfast Bar, Ceiling Fan(s), High Ceilings, Individual Climate Control, Kitchen Island, Programmable Thermostat, Walk In Closet, Walk-In Closet(s)
- Flooring: Carpet
Interior area
- Total interior livable area: 1,913 sqft
Property
Parking
- Parking features: Attached, Driveway, Garage, Covered
- Has attached garage: Yes
- Details: Contact manager
Features
- Stories: 2
- Patio & porch: Patio, Porch
- Exterior features: Architecture Style: Two Story, Association Fees included in rent, Attached, Breakfast Bar, City Lot, Community, Covered, Covered Patio, Double Pane Windows, Driveway, Dryer Hookup, Fire Alarm, Garage, Garage Door Opener, Gas Water Heater, Heating system: Central, Heating: Gas, High Ceilings, Insulated Doors, Kitchen Island, Lot Features: City Lot, Subdivision, Sprinklers In Ground, None, Patio, Pets - Negotiable, Yes, Pool, Porch, Programmable Thermostat, Security System, Sprinkler/Irrigation, Sprinklers In Ground, Subdivision, Taxes included in rent, Walk In Closet, Walk-In Closet(s), Washer Hookup
- Has private pool: Yes
Details
- Parcel number: 1704170003016000
Construction
Type & style
- Home type: SingleFamily
- Property subtype: SingleFamily
Condition
- Year built: 2022
Community & neighborhood
Location
- Region: Pike Road
HOA & financial
Other fees
- Deposit fee: $2,250
Price history
| Date | Event | Price |
|---|---|---|
| 8/5/2025 | Listing removed | $2,250$1/sqft |
Source: MAAR #576865 Report a problem | ||
| 7/28/2025 | Listing removed | $304,900$159/sqft |
Source: | ||
| 7/14/2025 | Price change | $2,250-4.3%$1/sqft |
Source: Zillow Rentals Report a problem | ||
| 6/25/2025 | Price change | $304,900-1.6%$159/sqft |
Source: | ||
| 6/18/2025 | Listed for sale | $309,900$162/sqft |
Source: | ||
Public tax history
| Year | Property taxes | Tax assessment |
|---|---|---|
| 2024 | $1,979 -50.2% | $29,280 -49.1% |
| 2023 | $3,972 +51.9% | $57,560 +10.1% |
| 2022 | $2,615 +553.8% | $52,300 |
Find assessor info on the county website
Neighborhood: 36064
Nearby schools
GreatSchools rating
- 10/10Pike Road Middle SchoolGrades: 4-6Distance: 1.4 mi
- 10/10Pike Road Jr High SchoolGrades: 7-9Distance: 5.1 mi
- 5/10Pike Road High SchoolGrades: 10-12Distance: 5.1 mi

Get pre-qualified for a loan
At Zillow Home Loans, we can pre-qualify you in as little as 5 minutes with no impact to your credit score.An equal housing lender. NMLS #10287.

