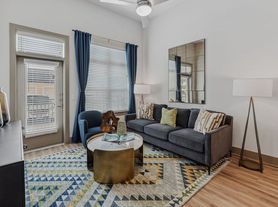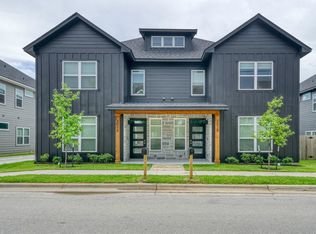**Available OCT 1 Move In
Come check out this beautiful, 3 bedroom 3 bathroom home located in Oakmont! Only minutes from shopping centers, restaurants, entertainment venues, neighborhood parks, and walking trails. This home features an open-concept kitchen and living area - tastefully styled with black fixtures, ship-lap accent wall, beautiful cabinets, large island with an eating bar, and sleek, stainless appliances. Laundry room is located just off of the kitchen and leading into the garage and is fully equipped with cabinet storage, counter, sink, and washer and dryer are also included. Master suite features a large closet and a double sink vanity in the bathroom. No pets and no more than 2 unrelated occupants
will be allowed to occupy the home. As a resident, you will have internet and pest control included, as well as access to Oakmont's neighborhood amenity center, which includes: coffee bar café, fitness Center featuring state-of-the-art equipment for all workout levels, adult pool, kid's pool and splash pad, special function space, event lawn, butterfly garden, outdoor gathering space, kid's playground, sports field, community parks, and connection to 13,000 linear feet of hike/bike trails. (Sublease; will be taking over current lease terms with option to renew)
Townhouse for rent
$2,500/mo
5036 Mooney Falls Dr, Bryan, TX 77802
3beds
1,740sqft
Price may not include required fees and charges.
Townhouse
Available now
No pets
Central air, electric, ceiling fan
In unit laundry
Attached garage parking
Electric, central
What's special
Large closetLaundry roomDouble sink vanityMaster suiteShip-lap accent wallCabinet storageBeautiful cabinets
- 21 days |
- -- |
- -- |
Travel times
Zillow can help you save for your dream home
With a 6% savings match, a first-time homebuyer savings account is designed to help you reach your down payment goals faster.
Offer exclusive to Foyer+; Terms apply. Details on landing page.
Facts & features
Interior
Bedrooms & bathrooms
- Bedrooms: 3
- Bathrooms: 3
- Full bathrooms: 3
Heating
- Electric, Central
Cooling
- Central Air, Electric, Ceiling Fan
Appliances
- Included: Dishwasher, Dryer, Microwave, Refrigerator, Washer
- Laundry: In Unit
Features
- Ceiling Fan(s), Dry Bar, Granite Counters, Kitchen Exhaust Fan, Kitchen Island, Sound System, Window Treatments, Wired for Sound
- Flooring: Carpet
Interior area
- Total interior livable area: 1,740 sqft
Property
Parking
- Parking features: Attached, Garage, Covered
- Has attached garage: Yes
- Details: Contact manager
Features
- Patio & porch: Patio
- Exterior features: Contact manager
Details
- Parcel number: 47120001020210
Construction
Type & style
- Home type: Townhouse
- Property subtype: Townhouse
Materials
- Roof: Shake Shingle
Condition
- Year built: 2023
Building
Management
- Pets allowed: No
Community & HOA
Location
- Region: Bryan
Financial & listing details
- Lease term: Contact For Details
Price history
| Date | Event | Price |
|---|---|---|
| 10/1/2025 | Listed for rent | $2,500+4.2%$1/sqft |
Source: BCSMLS #25009948 | ||
| 1/5/2024 | Listing removed | -- |
Source: BCSMLS #23014425 | ||
| 11/30/2023 | Listed for rent | $2,400+14.3%$1/sqft |
Source: BCSMLS #23014425 | ||
| 10/23/2023 | Listing removed | -- |
Source: BCSMLS #23010865 | ||
| 10/6/2023 | Price change | $2,100-12.5%$1/sqft |
Source: BCSMLS #23010865 | ||

