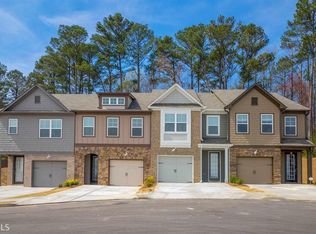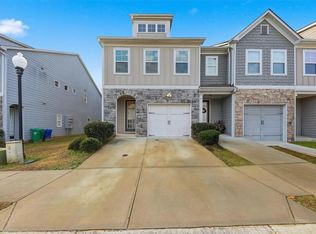Closed
$236,000
5036 Longview Walk, Decatur, GA 30035
3beds
1,505sqft
Townhouse
Built in 2018
1,219.68 Square Feet Lot
$227,900 Zestimate®
$157/sqft
$2,073 Estimated rent
Home value
$227,900
$207,000 - $248,000
$2,073/mo
Zestimate® history
Loading...
Owner options
Explore your selling options
What's special
Price Refresh!!! This beautiful townhome is a contemporary gem, designed with modern living in mind. This beauty showcases a stunning open floor plan, perfect for modern living and entertaining. At the heart of the home is a spacious kitchen featuring a large central island, providing extra seating and workspace. The kitchen is beautifully appointed with custom cabinets and sleek granite countertops, combining style and functionality. The home includes contemporary finishes, hardwood floors on the main level, and plush carpeting upstairs for added comfort. The owner's suite boasts a spacious walk-in closet, with an en-suite that features a large, glass-enclosed shower and soaking tub that provides the perfect spot to unwind. In addition to the owner's suite, this townhouse offers two generously sized additional bedrooms making them ideal for guests, children, or even a home office. Outside, a private patio or is perfect for outdoor dining or relaxation. The home also includes a garage and additional storage space. Located in a thriving community with nearby parks, schools, and shopping, this townhouse is the ideal choice for those seeking a low-maintenance, modern lifestyle.
Zillow last checked: 8 hours ago
Listing updated: June 11, 2025 at 01:04pm
Listed by:
Renee C Grace 678-851-3977,
Grace & Co Realty Group LLC
Bought with:
Gaby Richmond, 429877
Century 21 Connect Realty
Source: GAMLS,MLS#: 10460584
Facts & features
Interior
Bedrooms & bathrooms
- Bedrooms: 3
- Bathrooms: 3
- Full bathrooms: 2
- 1/2 bathrooms: 1
Kitchen
- Features: Kitchen Island
Heating
- Central, Electric
Cooling
- Ceiling Fan(s), Central Air, Electric
Appliances
- Included: Dishwasher, Microwave, Oven/Range (Combo)
- Laundry: In Hall
Features
- Separate Shower, Walk-In Closet(s)
- Flooring: Carpet, Hardwood
- Basement: None
- Number of fireplaces: 1
- Fireplace features: Family Room
Interior area
- Total structure area: 1,505
- Total interior livable area: 1,505 sqft
- Finished area above ground: 1,505
- Finished area below ground: 0
Property
Parking
- Parking features: Garage, Garage Door Opener
- Has garage: Yes
Features
- Levels: Two
- Stories: 2
- Fencing: Back Yard,Fenced
Lot
- Size: 1,219 sqft
- Features: Other
Details
- Parcel number: 16 009 06 056
Construction
Type & style
- Home type: Townhouse
- Architectural style: Traditional
- Property subtype: Townhouse
Materials
- Aluminum Siding, Brick
- Roof: Composition
Condition
- Resale
- New construction: No
- Year built: 2018
Utilities & green energy
- Electric: 220 Volts
- Sewer: Public Sewer
- Water: Public
- Utilities for property: Cable Available, Electricity Available, High Speed Internet
Community & neighborhood
Community
- Community features: Sidewalks, Street Lights
Location
- Region: Decatur
- Subdivision: Longview Walk
HOA & financial
HOA
- Has HOA: Yes
- HOA fee: $1,800 annually
- Services included: Insurance, Maintenance Structure, Maintenance Grounds, Management Fee
Other
Other facts
- Listing agreement: Exclusive Right To Sell
- Listing terms: Cash,Conventional,FHA,VA Loan
Price history
| Date | Event | Price |
|---|---|---|
| 6/9/2025 | Sold | $236,000-5.6%$157/sqft |
Source: | ||
| 5/28/2025 | Pending sale | $250,000$166/sqft |
Source: | ||
| 4/19/2025 | Price change | $250,000-6%$166/sqft |
Source: | ||
| 2/16/2025 | Listed for sale | $265,900-2.6%$177/sqft |
Source: | ||
| 2/16/2025 | Listing removed | $273,000$181/sqft |
Source: | ||
Public tax history
| Year | Property taxes | Tax assessment |
|---|---|---|
| 2025 | $5,106 -1.2% | $109,920 -1.1% |
| 2024 | $5,170 +9.9% | $111,120 +9.6% |
| 2023 | $4,704 +30.6% | $101,360 +33.4% |
Find assessor info on the county website
Neighborhood: 30035
Nearby schools
GreatSchools rating
- 5/10Fairington Elementary SchoolGrades: PK-5Distance: 1.6 mi
- 4/10Miller Grove Middle SchoolGrades: 6-8Distance: 1.1 mi
- 3/10Miller Grove High SchoolGrades: 9-12Distance: 2.2 mi
Schools provided by the listing agent
- Elementary: Fairington
- Middle: Miller Grove
- High: Miller Grove
Source: GAMLS. This data may not be complete. We recommend contacting the local school district to confirm school assignments for this home.
Get a cash offer in 3 minutes
Find out how much your home could sell for in as little as 3 minutes with a no-obligation cash offer.
Estimated market value$227,900
Get a cash offer in 3 minutes
Find out how much your home could sell for in as little as 3 minutes with a no-obligation cash offer.
Estimated market value
$227,900

