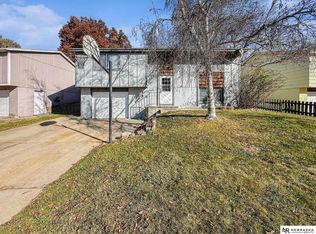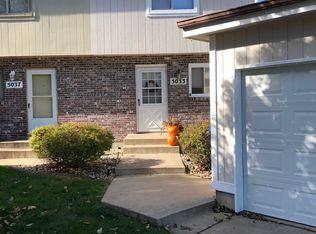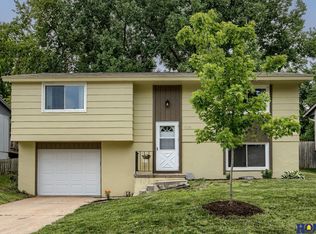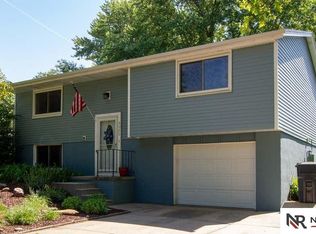Sold for $246,000 on 07/11/25
$246,000
5036 Grassridge Rd, Lincoln, NE 68512
3beds
1,518sqft
Single Family Residence
Built in 1973
5,662.8 Square Feet Lot
$264,700 Zestimate®
$162/sqft
$1,788 Estimated rent
Home value
$264,700
$251,000 - $278,000
$1,788/mo
Zestimate® history
Loading...
Owner options
Explore your selling options
What's special
This updated split-foyer home offers comfort, convenience, & style in centrally-located Southwood Hills, close to walking/biking paths, parks and shopping. With all-new flooring, upgraded light fixtures, & a sleek new oven range, this home is move-in ready. Upstairs features a bright, open-concept living/dining area, an airy kitchen, three bedrooms, & a full bath. Downstairs, the daylight basement includes a large rec room, laundry space (washer & dryer included), & a convenient half bath—perfect for entertaining, relaxing, or working from home. Smart home features: wired Google Home integration, a Google Nest energy-saving thermostat, & newer recessed lighting with dimmable smart switches. Outside, enjoy a privacy-fenced yard with a refreshed deck, storage shed, & updated patio door with built-in blinds. Other features: newer roof & recently updated siding; HVAC & water heater (only 2 years old); three integrated Google cameras. Ask your agent for the full list of special features!
Zillow last checked: 8 hours ago
Listing updated: July 15, 2025 at 12:15pm
Listed by:
Joanne McCoy 402-613-0613,
Woods Bros Realty
Bought with:
Taylor Wyatt, 20180374
Coldwell Banker NHS R E
Source: GPRMLS,MLS#: 22514026
Facts & features
Interior
Bedrooms & bathrooms
- Bedrooms: 3
- Bathrooms: 2
- Full bathrooms: 1
- 1/2 bathrooms: 1
- Main level bathrooms: 1
Primary bedroom
- Level: Main
Bedroom 2
- Level: Main
Bedroom 3
- Level: Main
Basement
- Area: 612
Heating
- Natural Gas, Forced Air
Cooling
- Central Air
Appliances
- Included: Range, Refrigerator, Dishwasher, Microwave
Features
- Ceiling Fan(s)
- Windows: LL Daylight Windows
- Basement: Daylight
- Has fireplace: No
Interior area
- Total structure area: 1,518
- Total interior livable area: 1,518 sqft
- Finished area above ground: 968
- Finished area below ground: 550
Property
Parking
- Total spaces: 1
- Parking features: Attached, Garage Door Opener
- Attached garage spaces: 1
Features
- Levels: Split Entry
- Patio & porch: Patio
- Fencing: Wood,Full,Partial
Lot
- Size: 5,662 sqft
- Dimensions: 61 x 105 x 49 x 100
- Features: Up to 1/4 Acre.
Details
- Additional structures: Shed(s)
- Parcel number: 0912207005000
Construction
Type & style
- Home type: SingleFamily
- Architectural style: Traditional
- Property subtype: Single Family Residence
Materials
- Foundation: Block
- Roof: Composition
Condition
- Not New and NOT a Model
- New construction: No
- Year built: 1973
Utilities & green energy
- Sewer: Public Sewer
- Water: Public
- Utilities for property: Cable Available
Community & neighborhood
Location
- Region: Lincoln
- Subdivision: Southwood
Other
Other facts
- Listing terms: VA Loan,FHA,Conventional,Cash
- Ownership: Fee Simple
Price history
| Date | Event | Price |
|---|---|---|
| 7/11/2025 | Sold | $246,000-1.6%$162/sqft |
Source: | ||
| 6/13/2025 | Pending sale | $250,000$165/sqft |
Source: | ||
| 6/6/2025 | Price change | $250,000-2%$165/sqft |
Source: | ||
| 5/23/2025 | Listed for sale | $255,000-1.5%$168/sqft |
Source: | ||
| 4/21/2025 | Listing removed | $258,999$171/sqft |
Source: | ||
Public tax history
| Year | Property taxes | Tax assessment |
|---|---|---|
| 2024 | $2,814 -17.5% | $203,600 |
| 2023 | $3,412 +7.1% | $203,600 +27.1% |
| 2022 | $3,186 -0.2% | $160,200 |
Find assessor info on the county website
Neighborhood: 68512
Nearby schools
GreatSchools rating
- 5/10Ruth Hill Elementary SchoolGrades: PK-5Distance: 0.3 mi
- 7/10Scott Middle SchoolGrades: 6-8Distance: 1.6 mi
- 5/10Southwest High SchoolGrades: 9-12Distance: 1.8 mi
Schools provided by the listing agent
- Elementary: Hill
- Middle: Scott
- High: Lincoln Southwest
- District: Lincoln Public Schools
Source: GPRMLS. This data may not be complete. We recommend contacting the local school district to confirm school assignments for this home.

Get pre-qualified for a loan
At Zillow Home Loans, we can pre-qualify you in as little as 5 minutes with no impact to your credit score.An equal housing lender. NMLS #10287.



