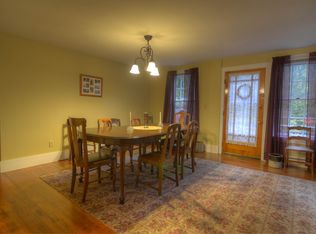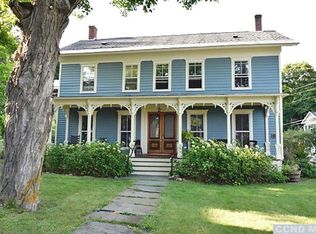Closed
Street View
$600,000
5036 Delaware Turnpike, Rensselaerville, NY 12147
7beds
3,500sqft
Single Family Residence
Built in 1809
1.5 Acres Lot
$593,200 Zestimate®
$171/sqft
$3,617 Estimated rent
Home value
$593,200
$510,000 - $676,000
$3,617/mo
Zestimate® history
Loading...
Owner options
Explore your selling options
What's special
Built in 1809 and architect designed, this classically ornamented federal house is absolutely exuberant in its overall exterior design. The second floor Palladian tri-panel window over the columned front entrance is right out of eighteenth-century design books. Entirely intact with gracious rooms and original details throughout, rarely do we see a house of this historic quality come onto the market. Enter into the huge center hall with soaring ceilings, plaster medallions, and the impressive carved staircase. Formal parlors flank the front hall and lead into smaller, more intimate spaces as one is drawn from room to room. Original fireplaces are found on both floors and early wavy glass punctuates the multi-paned windows. Flooded with natural light, the house is surrounded by extensive lawns and dry-laid stone walls supporting terraces of different levels rising toward the rear of the large lot. Nestled right on Main Street in the most picturesque hamlet in the Helderberg Hills, just three hours from NYC and forty-five minutes from Albany International airport or the Hudson Amtrak station.
Zillow last checked: 8 hours ago
Listing updated: May 09, 2025 at 05:52pm
Listed by:
James Male 518-697-9390,
HOUSE Hudson Valley Realty
Bought with:
James Male, 10491203106
HOUSE Hudson Valley Realty
Source: HVCRMLS,MLS#: 150260
Facts & features
Interior
Bedrooms & bathrooms
- Bedrooms: 7
- Bathrooms: 4
- Full bathrooms: 4
Bedroom
- Level: Second
Bedroom
- Level: Second
Bedroom
- Level: Second
Bedroom
- Level: Second
Bathroom
- Level: Second
Bathroom
- Level: First
Den
- Level: First
Dining room
- Level: First
Family room
- Level: First
Kitchen
- Level: First
Living room
- Level: First
Other
- Level: Second
Other
- Level: First
Heating
- Hot Water, Oil
Appliances
- Included: Water Heater, Washer, Refrigerator, Range, Electric Water Heater, Dryer, Cooktop
Features
- High Speed Internet
- Flooring: Wood, Other
- Basement: Partial,Unfinished
- Number of fireplaces: 4
- Fireplace features: Bedroom, Dining Room, Living Room, Wood Burning
Interior area
- Total structure area: 3,500
- Total interior livable area: 3,500 sqft
Property
Parking
- Total spaces: 2
- Parking features: Garage
- Garage spaces: 2
Features
- Levels: Two
- Stories: 2
- Patio & porch: Deck, Porch, Wrap Around
- Has view: Yes
- View description: Neighborhood
Lot
- Size: 1.50 Acres
Details
- Additional structures: Shed(s)
- Parcel number: 137.9110
Construction
Type & style
- Home type: SingleFamily
- Architectural style: Colonial,Other
- Property subtype: Single Family Residence
Materials
- Clapboard, Plaster
- Foundation: Stone
- Roof: Asphalt
Condition
- Year built: 1809
Utilities & green energy
- Electric: 150 Amp Service, 200+ Amp Service
- Sewer: Public Sewer
- Water: Public
Community & neighborhood
Location
- Region: Rensselaerville
HOA & financial
HOA
- Has HOA: No
Other
Other facts
- Road surface type: Paved
Price history
| Date | Event | Price |
|---|---|---|
| 5/29/2024 | Sold | $600,000+9.2%$171/sqft |
Source: | ||
| 2/9/2024 | Contingent | $549,500$157/sqft |
Source: | ||
| 1/7/2024 | Pending sale | $549,500$157/sqft |
Source: | ||
| 11/13/2023 | Price change | $549,500-8.3%$157/sqft |
Source: | ||
| 10/10/2023 | Listed for sale | $599,000$171/sqft |
Source: | ||
Public tax history
| Year | Property taxes | Tax assessment |
|---|---|---|
| 2024 | -- | $1,000 |
| 2023 | -- | $1,000 |
| 2022 | -- | $1,000 |
Find assessor info on the county website
Neighborhood: 12147
Nearby schools
GreatSchools rating
- 7/10Scott M Ellis Elementary SchoolGrades: PK-5Distance: 9 mi
- 6/10Greenville Middle SchoolGrades: 6-8Distance: 8.8 mi
- 5/10Greenville High SchoolGrades: 9-12Distance: 8.8 mi

