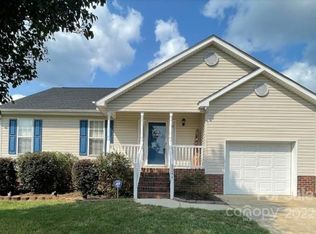Closed
$344,000
5036 Daffodil Ln, Concord, NC 28025
3beds
2,078sqft
Single Family Residence
Built in 1997
0.21 Acres Lot
$344,700 Zestimate®
$166/sqft
$2,123 Estimated rent
Home value
$344,700
$317,000 - $372,000
$2,123/mo
Zestimate® history
Loading...
Owner options
Explore your selling options
What's special
NEW PRICE! Beautiful home with large, fenced lot features a Second Separate Living area or Me-Shed with Full Bath for flexibility. The Eat-In Kitchen next to the Dining Room features a Pantry, Windows Overlook the Backyard adding lots of Natural Light, PLUS, all Kitchen appliances included! Discover the comfort of 3 Large bedrooms & 3 full baths! Primary Bathroom offers an upgraded WOW Huge Custom Shower, upgraded to Dual Sinks, under sink storage, ensuring ample space for all your essentials with TWO Closets. Downstairs is ideal getaway space that opens to the backyard with Huge TV Wall! Versatile rooms throughout offer ability to create your ideal living spaces! Enjoy privacy and security in the fenced-in backyard, perfect for outdoor gatherings. This property also showcases a Newer Roof (2009/10) & HVAC (2013). Massive Garage with Storage, Workspace, New Utility Sink. Don't miss the Playground! Grab this opportunity to make this house your home. Eligible for 100% USDA Financing.
Zillow last checked: 8 hours ago
Listing updated: May 29, 2024 at 04:11pm
Listing Provided by:
Chrystal Roy chrystal.safari@gmail.com,
The Safari Group
Bought with:
Melissa Berens
Keller Williams South Park
Source: Canopy MLS as distributed by MLS GRID,MLS#: 4123941
Facts & features
Interior
Bedrooms & bathrooms
- Bedrooms: 3
- Bathrooms: 3
- Full bathrooms: 3
- Main level bedrooms: 3
Primary bedroom
- Features: Ceiling Fan(s), Walk-In Closet(s)
- Level: Main
Flex space
- Features: Storage
- Level: Lower
Heating
- Forced Air
Cooling
- Ceiling Fan(s), Central Air, Electric
Appliances
- Included: Dishwasher, Disposal, Electric Range
- Laundry: Laundry Room
Features
- Pantry
- Flooring: Carpet, Laminate, Tile
- Doors: French Doors
- Has basement: No
Interior area
- Total structure area: 2,078
- Total interior livable area: 2,078 sqft
- Finished area above ground: 2,078
- Finished area below ground: 0
Property
Parking
- Total spaces: 2
- Parking features: Attached Garage, Garage Faces Front, Garage on Main Level
- Attached garage spaces: 2
Features
- Levels: Two
- Stories: 2
- Patio & porch: Deck, Front Porch
- Fencing: Back Yard
Lot
- Size: 0.21 Acres
- Features: Green Area, Level
Details
- Parcel number: 55385477410000
- Zoning: LDR
- Special conditions: Standard
- Other equipment: Network Ready
Construction
Type & style
- Home type: SingleFamily
- Property subtype: Single Family Residence
Materials
- Vinyl
- Foundation: Slab
- Roof: Shingle
Condition
- New construction: No
- Year built: 1997
Utilities & green energy
- Sewer: Public Sewer
- Water: City
Community & neighborhood
Security
- Security features: Smoke Detector(s)
Community
- Community features: Playground, Street Lights
Location
- Region: Concord
- Subdivision: Braxton Estates
HOA & financial
HOA
- Has HOA: Yes
- HOA fee: $145 annually
- Association name: Braxton Estates HOA
- Association phone: 704-565-5009
Other
Other facts
- Listing terms: Cash,Conventional,FHA,USDA Loan,VA Loan
- Road surface type: Concrete, Paved
Price history
| Date | Event | Price |
|---|---|---|
| 5/29/2024 | Sold | $344,000-1.7%$166/sqft |
Source: | ||
| 4/30/2024 | Pending sale | $350,000$168/sqft |
Source: | ||
| 4/22/2024 | Price change | $350,000-1.1%$168/sqft |
Source: | ||
| 3/29/2024 | Listed for sale | $354,000+154.7%$170/sqft |
Source: | ||
| 10/3/2005 | Sold | $139,000+6.9%$67/sqft |
Source: Public Record | ||
Public tax history
| Year | Property taxes | Tax assessment |
|---|---|---|
| 2024 | $2,234 +21.1% | $325,610 +50% |
| 2023 | $1,845 +2.4% | $217,030 |
| 2022 | $1,801 +1.8% | $217,030 |
Find assessor info on the county website
Neighborhood: 28025
Nearby schools
GreatSchools rating
- 5/10Patriots ElementaryGrades: K-5Distance: 3 mi
- 4/10C. C. Griffin Middle SchoolGrades: 6-8Distance: 3.1 mi
- 4/10Central Cabarrus HighGrades: 9-12Distance: 1.9 mi
Schools provided by the listing agent
- Elementary: Patriots
- Middle: C.C. Griffin
- High: Central Cabarrus
Source: Canopy MLS as distributed by MLS GRID. This data may not be complete. We recommend contacting the local school district to confirm school assignments for this home.
Get a cash offer in 3 minutes
Find out how much your home could sell for in as little as 3 minutes with a no-obligation cash offer.
Estimated market value
$344,700
Get a cash offer in 3 minutes
Find out how much your home could sell for in as little as 3 minutes with a no-obligation cash offer.
Estimated market value
$344,700
