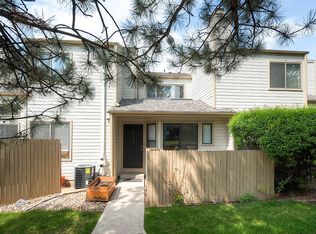Welcome home to this beautifully updated townhome in Boulder County! You won't find a more spacious home for this price point in Boulder. With 3 bedrooms, 2 and a half bathrooms, and a garage space, you have room to grow. Enjoy an outdoor lifestyle with open space located directly across the street as well as nearby parks and trails linking to Boulder and Longmont. This end unit has soaring vaulted ceilings that let in an abundant amount of natural light from the oversized windows. The kitchen, bathrooms, flooring, and paint have already been updated and are ready for you to move in! This one won't last long, schedule your showing today!
This property is off market, which means it's not currently listed for sale or rent on Zillow. This may be different from what's available on other websites or public sources.
