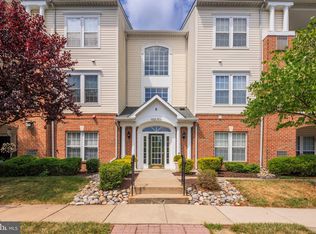CLASSIC STYLING EMBELLISHES THIS 1700 SQ FT PENTH W/LOFT. HWD IN LIV/DINE/SUNRM & FOYER. MAPLE & GRANITE KIT W/SMOOTH TOP STOVE, B-IN MICRO, FRIG W/H2O & ICE DISP. DRAMATIC CATH CEIL'S W/CROWN MOLD. STACKED STONE GAS FP. SCONCE STAIRCASE TO 24X13 LOFT W/PALLADIUM WINDOW. MSTR W/PICTURE MOLD'S, W-IN & DBL CLOSET, JET TUB, DBL VANITY & LINEN CLOSET. SUNRM W/DR TO BALCONY W/VIEW OF POND & WILDLIFE AREA. 4 CEIL FAN/LITES. UPDATED LIGHTING. CUSTOM WINDOW TREATS/PLANTATION SHUTTERS. NEW H2O HEATER-2020. BLINDS-"AS IS".
This property is off market, which means it's not currently listed for sale or rent on Zillow. This may be different from what's available on other websites or public sources.

