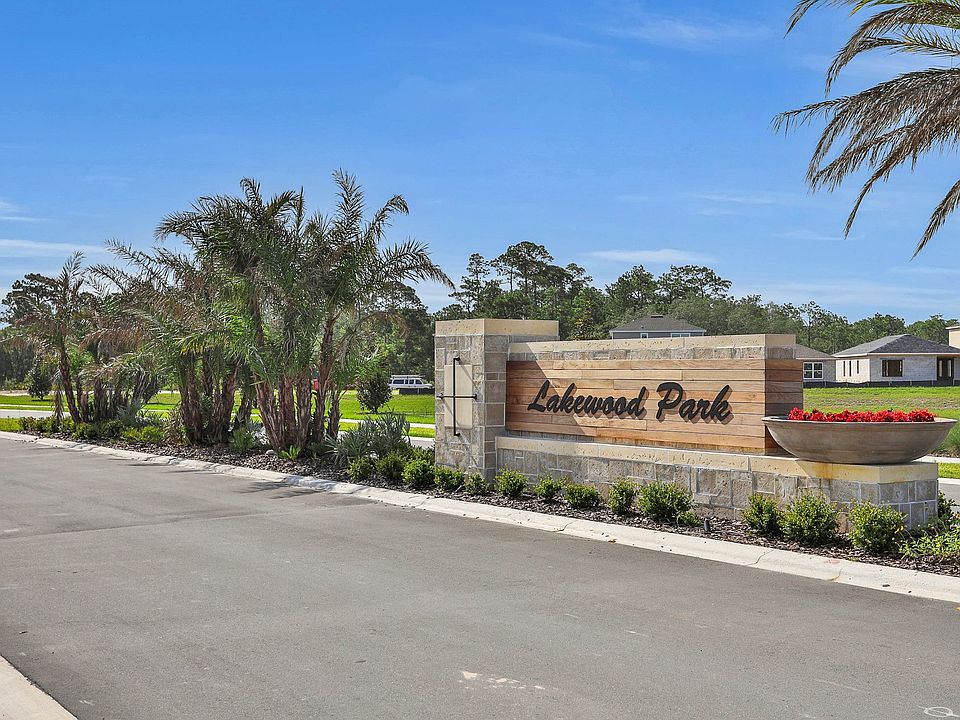One or more photo(s) has been virtually staged. Under Construction. The Poinciana floor plan offers a well-designed, one-story layout that includes 4 bedrooms and 2 bathrooms, complete with a spacious two-car garage. This home is centered around a sizable great room, which seamlessly connects to the open kitchen and cozy café area, making it ideal for family gatherings and entertaining. The owner's suite, located at the back for added privacy, includes a walk-in closet and an en-suite bathroom. Three additional bedrooms are thoughtfully arranged to provide flexibility for family, guests, or a home office. A covered patio extends your living space outdoors, perfect for relaxation or dining al fresco. The Poinciana floor plan is designed for those seeking both functionality and comfort in a beautiful, single-story home.
New construction
$399,259
5036 Balsam Falls Rd, Deland, FL 32724
4beds
2,110sqft
Single Family Residence
Built in 2024
6,000 Square Feet Lot
$398,600 Zestimate®
$189/sqft
$71/mo HOA
- 74 days
- on Zillow |
- 403 |
- 10 |
Zillow last checked: 7 hours ago
Listing updated: July 26, 2025 at 02:12pm
Listing Provided by:
Nancy Pruitt, PA 352-552-7574,
OLYMPUS EXECUTIVE REALTY INC 407-469-0090
Source: Stellar MLS,MLS#: G5097223 Originating MLS: Orlando Regional
Originating MLS: Orlando Regional

Travel times
Schedule tour
Select your preferred tour type — either in-person or real-time video tour — then discuss available options with the builder representative you're connected with.
Open houses
Facts & features
Interior
Bedrooms & bathrooms
- Bedrooms: 4
- Bathrooms: 2
- Full bathrooms: 2
Primary bedroom
- Features: Walk-In Closet(s)
- Level: First
- Area: 207 Square Feet
- Dimensions: 15x13.8
Bedroom 2
- Features: Built-in Closet
- Level: First
- Area: 108.07 Square Feet
- Dimensions: 10.7x10.1
Bedroom 3
- Features: Built-in Closet
- Level: First
- Area: 121.98 Square Feet
- Dimensions: 10.7x11.4
Bedroom 4
- Features: Built-in Closet
- Level: First
- Area: 109.14 Square Feet
- Dimensions: 10.7x10.2
Balcony porch lanai
- Level: First
- Area: 126.4 Square Feet
- Dimensions: 15.8x8
Den
- Level: First
- Area: 124.12 Square Feet
- Dimensions: 10.7x11.6
Dinette
- Level: First
- Area: 97.92 Square Feet
- Dimensions: 10.2x9.6
Kitchen
- Level: First
- Area: 144 Square Feet
- Dimensions: 12x12
Living room
- Level: First
- Area: 225.6 Square Feet
- Dimensions: 14.1x16
Heating
- Central
Cooling
- Central Air
Appliances
- Included: Dishwasher, Disposal, Electric Water Heater, Microwave, Range
- Laundry: Inside, Laundry Room
Features
- High Ceilings, Kitchen/Family Room Combo, Open Floorplan, Split Bedroom, Thermostat, Walk-In Closet(s)
- Flooring: Carpet, Tile
- Doors: Sliding Doors
- Windows: Insulated Windows, Low Emissivity Windows
- Has fireplace: No
Interior area
- Total structure area: 2,712
- Total interior livable area: 2,110 sqft
Video & virtual tour
Property
Parking
- Total spaces: 2
- Parking features: Driveway, Garage Door Opener
- Attached garage spaces: 2
- Has uncovered spaces: Yes
- Details: Garage Dimensions: 21x22
Features
- Levels: One
- Stories: 1
- Patio & porch: Covered, Rear Porch
- Exterior features: Sidewalk
- Pool features: In Ground
- Has view: Yes
- View description: Water
- Water view: Water
Lot
- Size: 6,000 Square Feet
- Dimensions: 50 x 120
- Features: City Lot, Level, Sidewalk
Details
- Parcel number: 17302405004090
- Zoning: PUD
- Special conditions: None
Construction
Type & style
- Home type: SingleFamily
- Architectural style: Florida
- Property subtype: Single Family Residence
Materials
- Block, Stucco
- Foundation: Slab
- Roof: Shingle
Condition
- Under Construction
- New construction: Yes
- Year built: 2024
Details
- Builder model: Poinciana B stone
- Builder name: Dream Finders Homes
- Warranty included: Yes
Utilities & green energy
- Sewer: Private Sewer
- Water: Public
- Utilities for property: Cable Available, Electricity Available, Fiber Optics, Public, Sewer Connected, Street Lights, Water Available
Community & HOA
Community
- Features: Deed Restrictions, Pool
- Security: Smoke Detector(s)
- Subdivision: Lakewood Park
HOA
- Has HOA: Yes
- Amenities included: Playground, Pool
- Services included: Community Pool
- HOA fee: $71 monthly
- HOA name: Dream Finders Homes
- HOA phone: 888-354-9924
- Pet fee: $0 monthly
Location
- Region: Deland
Financial & listing details
- Price per square foot: $189/sqft
- Annual tax amount: $192
- Date on market: 5/17/2025
- Listing terms: Cash,Conventional,FHA,VA Loan
- Ownership: Fee Simple
- Total actual rent: 0
- Electric utility on property: Yes
- Road surface type: Paved, Asphalt
About the community
PoolPlaygroundTrails
Welcome to Lakewood Park - Tranquil Living with Everyday Convenience in DeLand, FL Lakewood Park offers a peaceful retreat surrounded by natural beauty, just minutes from the historic charm of downtown DeLand. Built by Dream Finders Homes, this thoughtfully planned community features a variety of single-family home designs with open-concept layouts, stylish finishes, and energy-efficient features that cater to modern living. Whether you're a first-time buyer, growing household, or looking to downsize, Lakewood Park provides flexible floor plans to meet a wide range of needs. Set among mature trees and scenic surroundings, the community offers residents a sense of privacy and serenity while remaining close to daily essentials. DeLand's vibrant downtown district is nearby, offering unique shops, local dining, and cultural attractions, while convenient access to major highways ensures an easy commute to Daytona Beach, Orlando, and beyond. Lakewood Park is also located near top-rated schools, outdoor recreation, and local parks, making it an ideal setting for families and those who enjoy an active lifestyle. Whether you're enjoying a quiet evening at home or exploring nearby nature trails, Lakewood Park blends small-town comfort with modern convenience. Discover the ease and charm of life at Lakewood Park—a community where quality construction, thoughtful design, and a great location come together to create the perfect place to call home.
Source: Dream Finders Homes

