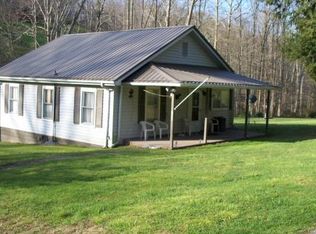Beautiful Cape Cod in Powell Valley...This property offers a million dollar view in a very prominent area of SWVA on Back Valley Road of Powell Valley. The house offers over 1680 sq ft and is less than 10 years old. With 3 bedrooms, 2 1/2 baths, open floor plan, hardwood floors throughout, recessed lighting, Maple Merillat Kitchen Cabinets, concrete patio just outside the kitchen for dining outdoors and a large covered front porch for relaxing and enjoying the breathtaking views of these mountains.There is also a large apartment over the two-car heated garage with one bedroom, full kitchen, and bathroom. Could be used for a guest house or rental property. Fenced yard includes a storage building. New water heater in both the house and apartment. Circle around behind the garage to the barn which has 3 stables, tack shop, and loft . The barn has both water and electricity available. The drive to the barn is through a hardwood forest that is absolutely gorgeous. House, Garage, Apartment, Barn, Stables, 13+ acres with 1.2 acres across the road--this property HAS IT ALL! Located conveniently to health care and schools including The University of Virginia's College at Wise and Mountain Empire Community College. Also within minutes of the Jefferson National Forest and the Clinch River offering Outdoor Activities such as hunting, fishing, hiking, canoeing, kayaking, horseback riding, and ATV trails. One of the most beautiful places in the region with a view that is spectacular. Information taken from seller and public records should be verified by buyer and buyer's agent. Call today for your private showing. Please give 24-hr notice.
This property is off market, which means it's not currently listed for sale or rent on Zillow. This may be different from what's available on other websites or public sources.

