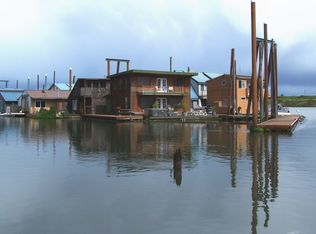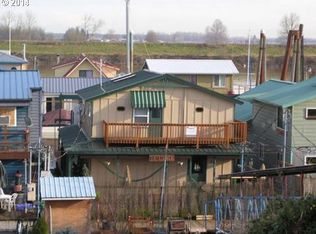Sold
$300,000
50350 Cowens Rd SLIP 13, Scappoose, OR 97056
3beds
1,728sqft
Residential
Built in 1977
-- sqft lot
$299,000 Zestimate®
$174/sqft
$2,313 Estimated rent
Home value
$299,000
Estimated sales range
Not available
$2,313/mo
Zestimate® history
Loading...
Owner options
Explore your selling options
What's special
ROOM TO KEEP A BOAT! Newly renovated interior with an extensive water filtration system including a water softener. New flooring, new metal roof, mini-split heating and cooling, new countertops, and more! On the Multnomah Channel in Scappoose, this floating home has views and also is protected from boat wakes. Enjoy the views from the deck, enclosed patio, or from the balcony upstairs. The views don't stop there! There are great views out from the living room and primary bedroom which is upstairs.If you have been thinking about a floating house, you really should check this one out. SCHEDULE A SHOWING TODAY
Zillow last checked: 8 hours ago
Listing updated: June 17, 2025 at 10:40am
Listed by:
John McPherson 503-406-1776,
Premiere Property Group, LLC
Bought with:
Alissa Westmoreland, 201254369
Premiere Property Group, LLC
Source: RMLS (OR),MLS#: 590894622
Facts & features
Interior
Bedrooms & bathrooms
- Bedrooms: 3
- Bathrooms: 2
- Full bathrooms: 2
- Main level bathrooms: 1
Primary bedroom
- Features: Balcony, Ceiling Fan, Bathtub With Shower, Suite
- Level: Upper
Bedroom 2
- Level: Main
Bedroom 3
- Level: Main
Dining room
- Level: Main
Kitchen
- Features: Quartz
- Level: Main
Living room
- Level: Main
Heating
- Heat Pump, Mini Split
Cooling
- Heat Pump
Appliances
- Included: Free-Standing Refrigerator, Stainless Steel Appliance(s), Electric Water Heater
- Laundry: Laundry Room
Features
- Ceiling Fan(s), Quartz, Balcony, Bathtub With Shower, Suite
- Flooring: Wall to Wall Carpet
- Windows: Double Pane Windows
- Basement: None
Interior area
- Total structure area: 1,728
- Total interior livable area: 1,728 sqft
Property
Parking
- Parking features: Off Street
Features
- Levels: Two
- Stories: 2
- Patio & porch: Covered Patio, Deck
- Exterior features: Balcony
- Has view: Yes
- View description: Mountain(s), River
- Has water view: Yes
- Water view: River
- Waterfront features: River Front
- Body of water: Multnomah Channel
Lot
- Features: Flood Zone, Level, SqFt 0K to 2999
Details
- Additional structures: ToolShed
- Parcel number: Not Found
Construction
Type & style
- Home type: SingleFamily
- Property subtype: Residential
Materials
- Plywood
- Foundation: Other
- Roof: Metal
Condition
- Approximately
- New construction: No
- Year built: 1977
Utilities & green energy
- Sewer: Standard Septic
- Water: Well
- Utilities for property: Cable Connected
Community & neighborhood
Location
- Region: Scappoose
HOA & financial
HOA
- Has HOA: No
- HOA fee: $684 monthly
- Amenities included: Sewer, Trash, Water
Other
Other facts
- Listing terms: Cash,Conventional
Price history
| Date | Event | Price |
|---|---|---|
| 6/17/2025 | Sold | $300,000$174/sqft |
Source: | ||
| 5/13/2025 | Pending sale | $300,000$174/sqft |
Source: | ||
| 4/25/2025 | Listed for sale | $300,000+150%$174/sqft |
Source: | ||
| 7/30/2019 | Sold | $120,000-24%$69/sqft |
Source: | ||
| 7/15/2019 | Pending sale | $157,900$91/sqft |
Source: Premiere Property Group, LLC #19492600 Report a problem | ||
Public tax history
Tax history is unavailable.
Neighborhood: 97056
Nearby schools
GreatSchools rating
- 9/10Grant Watts Elementary SchoolGrades: K-3Distance: 1.8 mi
- 5/10Scappoose Middle SchoolGrades: 7-8Distance: 2.1 mi
- 8/10Scappoose High SchoolGrades: 9-12Distance: 1.7 mi
Schools provided by the listing agent
- Elementary: Grant Watts
- Middle: Scappoose
- High: Scappoose
Source: RMLS (OR). This data may not be complete. We recommend contacting the local school district to confirm school assignments for this home.
Get a cash offer in 3 minutes
Find out how much your home could sell for in as little as 3 minutes with a no-obligation cash offer.
Estimated market value
$299,000
Get a cash offer in 3 minutes
Find out how much your home could sell for in as little as 3 minutes with a no-obligation cash offer.
Estimated market value
$299,000

