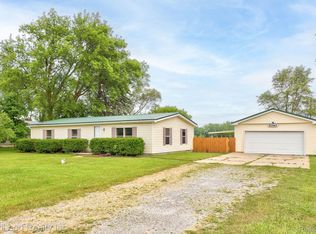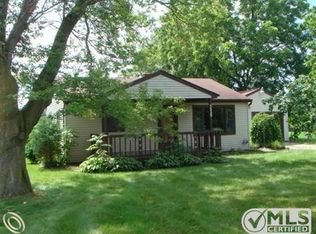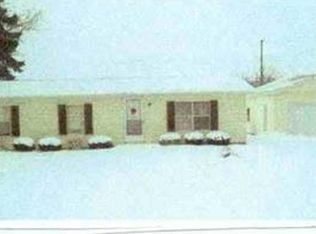Sold for $185,000
$185,000
5035 W Millington Rd, Millington, MI 48746
4beds
1,624sqft
Single Family Residence
Built in 1956
0.45 Acres Lot
$195,600 Zestimate®
$114/sqft
$1,599 Estimated rent
Home value
$195,600
$186,000 - $205,000
$1,599/mo
Zestimate® history
Loading...
Owner options
Explore your selling options
What's special
Charming four bedroom Millington home in a beautiful country setting. This home features an updated kitchen with shaker style cabinets, a large walk-in pantry, spacious dining room with slider to private backyard that is perfect for entertaining. Enjoy the fire-lit living room with large picture window and new front entry door. There are hardwood floors and ceiling fans throughout. Newer furnace and central air conditioning; the metal roof, siding and several windows were new in 2017. Walking distance from downtown Millington and close proximity to Frankenmuth and Birch Run.
Zillow last checked: 8 hours ago
Listing updated: October 27, 2023 at 03:13pm
Listed by:
Andrea Robinson 810-813-4017,
HamadyRobinson, REALTORS®
Bought with:
Mitchell Bidus, 6502433301
Park Side & Company LLC
Source: MiRealSource,MLS#: 50119704 Originating MLS: East Central Association of REALTORS
Originating MLS: East Central Association of REALTORS
Facts & features
Interior
Bedrooms & bathrooms
- Bedrooms: 4
- Bathrooms: 2
- Full bathrooms: 2
Bedroom 1
- Features: Carpet
- Level: Entry
- Area: 192
- Dimensions: 16 x 12
Bedroom 2
- Features: Wood
- Level: Entry
- Area: 120
- Dimensions: 12 x 10
Bedroom 3
- Features: Carpet
- Level: Entry
- Area: 117
- Dimensions: 13 x 9
Bedroom 4
- Features: Wood
- Level: Entry
- Area: 90
- Dimensions: 10 x 9
Bathroom 1
- Features: Laminate
- Level: Entry
- Area: 55
- Dimensions: 11 x 5
Bathroom 2
- Features: Ceramic
- Level: Entry
- Area: 50
- Dimensions: 10 x 5
Dining room
- Features: Laminate
- Level: Entry
- Area: 228
- Dimensions: 19 x 12
Kitchen
- Features: Laminate
- Level: Entry
- Area: 160
- Dimensions: 16 x 10
Living room
- Features: Wood
- Level: Entry
- Area: 240
- Dimensions: 16 x 15
Heating
- Forced Air, Natural Gas
Cooling
- Ceiling Fan(s), Central Air
Appliances
- Included: Dishwasher, Disposal, Dryer, Microwave, Range/Oven, Refrigerator, Washer, Water Softener Owned, Gas Water Heater
- Laundry: Laundry Room, Entry
Features
- Sump Pump, Eat-in Kitchen
- Flooring: Hardwood, Carpet, Wood, Laminate, Ceramic Tile
- Basement: None,Crawl Space
- Number of fireplaces: 1
- Fireplace features: Natural Fireplace
Interior area
- Total structure area: 1,624
- Total interior livable area: 1,624 sqft
- Finished area above ground: 1,624
- Finished area below ground: 0
Property
Parking
- Parking features: Carport
- Has carport: Yes
Features
- Levels: One
- Stories: 1
- Patio & porch: Porch
- Frontage type: Road
- Frontage length: 100
Lot
- Size: 0.45 Acres
- Dimensions: 100 x 198
- Features: Rural
Details
- Additional structures: Shed(s)
- Parcel number: 017017400040000
- Zoning description: Residential
- Special conditions: Private
Construction
Type & style
- Home type: SingleFamily
- Architectural style: Ranch
- Property subtype: Single Family Residence
Materials
- Vinyl Siding
Condition
- Year built: 1956
Utilities & green energy
- Sewer: Septic Tank
- Water: Private Well
Community & neighborhood
Location
- Region: Millington
- Subdivision: Miller Sub
Other
Other facts
- Listing agreement: Exclusive Right To Sell
- Listing terms: Cash,Conventional,FHA,VA Loan,USDA Loan
Price history
| Date | Event | Price |
|---|---|---|
| 11/24/2025 | Listing removed | $199,999$123/sqft |
Source: | ||
| 9/16/2025 | Listed for sale | $199,999$123/sqft |
Source: | ||
| 9/16/2025 | Listing removed | $199,999$123/sqft |
Source: | ||
| 8/18/2025 | Listed for sale | $199,999+8.1%$123/sqft |
Source: | ||
| 10/20/2023 | Sold | $185,000$114/sqft |
Source: | ||
Public tax history
Tax history is unavailable.
Neighborhood: 48746
Nearby schools
GreatSchools rating
- 6/10Kirk Elementary SchoolGrades: K-5Distance: 0.9 mi
- 4/10Millington Junior High SchoolGrades: 6-8Distance: 1.3 mi
- 6/10Millington High SchoolGrades: 9-12Distance: 1.3 mi
Schools provided by the listing agent
- District: Millington Community School
Source: MiRealSource. This data may not be complete. We recommend contacting the local school district to confirm school assignments for this home.
Get a cash offer in 3 minutes
Find out how much your home could sell for in as little as 3 minutes with a no-obligation cash offer.
Estimated market value$195,600
Get a cash offer in 3 minutes
Find out how much your home could sell for in as little as 3 minutes with a no-obligation cash offer.
Estimated market value
$195,600


