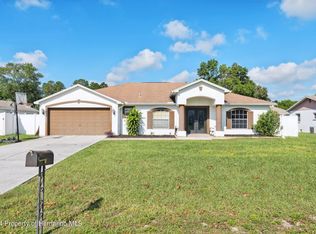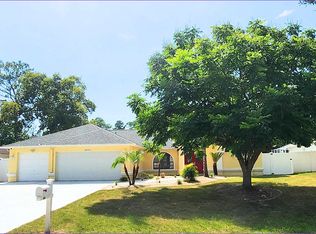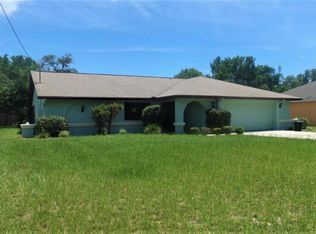Sold for $369,900
$369,900
5035 Tiburon Ave, Spring Hill, FL 34608
3beds
1,608sqft
Single Family Residence
Built in 2005
10,000 Square Feet Lot
$350,000 Zestimate®
$230/sqft
$1,956 Estimated rent
Home value
$350,000
$305,000 - $399,000
$1,956/mo
Zestimate® history
Loading...
Owner options
Explore your selling options
What's special
Welcome to this stunning 3 bedroom, 2 bath home, perfect for comfortable living and entertaining. The split floor plan offers privacy and space, with a large master suite featuring a luxurious ensuite bathroom complete with a tub and shower. The home has been freshly painted inside, enhancing its bright and inviting atmosphere. Enjoy the elegance and functionality of plantation shutters throughout, and step outside to a fully fenced yard with a beautifully landscaped and manicured lawn. The property also includes an oversized three-car garage, providing ample room for vehicles, storage, and hobbies. Beautiful screened in pool perfect for entertaining. This home is a rare find, offering a blend of style, space, and convenience. Don't miss the opportunity to make it yours!
Zillow last checked: 8 hours ago
Listing updated: November 24, 2024 at 06:15am
Listing Provided by:
Donna Saxe 352-346-4192,
NEXTHOME LUXURY REAL ESTATE 813-335-3046
Bought with:
Beismery Rouco, 3206158
FRIENDS REALTY LLC
Source: Stellar MLS,MLS#: W7867119 Originating MLS: West Pasco
Originating MLS: West Pasco

Facts & features
Interior
Bedrooms & bathrooms
- Bedrooms: 3
- Bathrooms: 2
- Full bathrooms: 2
Primary bedroom
- Features: Built-in Closet
- Level: First
- Dimensions: 10x16
Kitchen
- Level: First
- Dimensions: 9x13
Living room
- Level: First
- Dimensions: 14x18
Heating
- Electric
Cooling
- Central Air
Appliances
- Included: Dishwasher, Dryer, Electric Water Heater, Microwave, Range, Refrigerator, Washer
- Laundry: Inside
Features
- Cathedral Ceiling(s), Ceiling Fan(s), Kitchen/Family Room Combo, Living Room/Dining Room Combo, Open Floorplan, Split Bedroom
- Flooring: Carpet, Ceramic Tile
- Doors: Sliding Doors
- Has fireplace: No
Interior area
- Total structure area: 2,364
- Total interior livable area: 1,608 sqft
Property
Parking
- Total spaces: 3
- Parking features: Garage - Attached
- Attached garage spaces: 3
Features
- Levels: One
- Stories: 1
- Exterior features: Private Mailbox
- Has private pool: Yes
- Pool features: Child Safety Fence, In Ground
Lot
- Size: 10,000 sqft
- Dimensions: 80 x 125
Details
- Parcel number: R3232317517011710250
- Zoning: 01
- Special conditions: None
Construction
Type & style
- Home type: SingleFamily
- Property subtype: Single Family Residence
Materials
- Block, Stucco
- Foundation: Slab
- Roof: Shingle
Condition
- New construction: No
- Year built: 2005
Utilities & green energy
- Sewer: Public Sewer
- Water: Public
- Utilities for property: Electricity Connected, Public
Community & neighborhood
Location
- Region: Spring Hill
- Subdivision: SPRING HILL
HOA & financial
HOA
- Has HOA: No
Other fees
- Pet fee: $0 monthly
Other financial information
- Total actual rent: 0
Other
Other facts
- Listing terms: Cash,Conventional,FHA,VA Loan
- Ownership: Fee Simple
- Road surface type: Asphalt
Price history
| Date | Event | Price |
|---|---|---|
| 11/22/2024 | Sold | $369,900$230/sqft |
Source: | ||
| 10/6/2024 | Pending sale | $369,900$230/sqft |
Source: | ||
| 9/17/2024 | Price change | $369,900-2.6%$230/sqft |
Source: | ||
| 8/29/2024 | Listed for sale | $379,900$236/sqft |
Source: | ||
| 8/26/2024 | Pending sale | $379,900$236/sqft |
Source: | ||
Public tax history
| Year | Property taxes | Tax assessment |
|---|---|---|
| 2024 | $1,429 +7.4% | $123,086 +3% |
| 2023 | $1,330 +3% | $119,501 +3% |
| 2022 | $1,291 +2.6% | $116,020 +3% |
Find assessor info on the county website
Neighborhood: 34608
Nearby schools
GreatSchools rating
- 3/10Explorer K-8Grades: PK-8Distance: 0.9 mi
- 4/10Frank W. Springstead High SchoolGrades: 9-12Distance: 1.5 mi
Get a cash offer in 3 minutes
Find out how much your home could sell for in as little as 3 minutes with a no-obligation cash offer.
Estimated market value$350,000
Get a cash offer in 3 minutes
Find out how much your home could sell for in as little as 3 minutes with a no-obligation cash offer.
Estimated market value
$350,000


