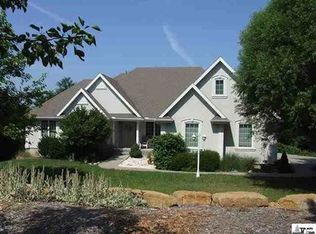Secluded stately 4 br/3.5 ba 1.5 story home with large porch columns invites you into soaring ceilings and floor to ceiling Pella windows looking into 2.63 acre wooded lot. Custom Woods kitchen w/ pull-out drawers, Bose entertainment system, Master Suite with doors to deck, main-level laundry, formal dining, two bedrooms on upper level with Jack & Jill baths, walk-out basement offers large family room, bedroom, bath & two storage rooms. Fenced yard, high-eff furnace, cedar deck & patio! 4 year old Hot tub stays, ADT alarm system should be disarmed, mound septic system, new kitchen faucet, all kitchen appliances stay, 200X600' lot, house sits half way back on the lot, so lots of trees and a creek behind house, Custom Woods cabinets throughout house, 2 water heaters, 9' ceilings in walk-out basement, battery operated blinds in great room, double sinks, jet tub & large shower in master bath, island bar, brand new carpet, 9 section in-ground sprinkler system-front and back.
This property is off market, which means it's not currently listed for sale or rent on Zillow. This may be different from what's available on other websites or public sources.
