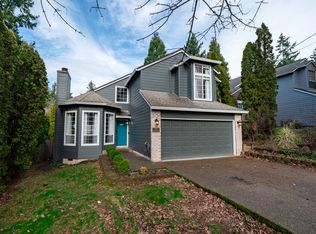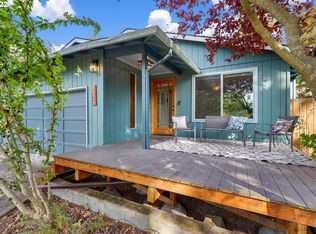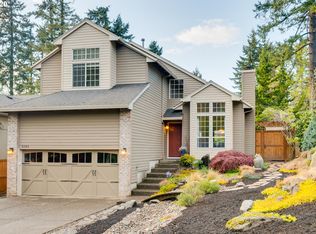Traditional home with an abundance of natural light. Hardwood floors and vaulted ceilings on the main floor. Updated kitchen with eating nook opens to the family room. Nicely landscaped backyard with raised beds and space for entertaining. Easy access to Multnomah Village, downtown and I-5.
This property is off market, which means it's not currently listed for sale or rent on Zillow. This may be different from what's available on other websites or public sources.


