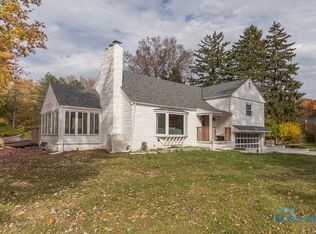Sold for $195,000
$195,000
5035 Rolandale Ave, Toledo, OH 43623
3beds
2,048sqft
Single Family Residence
Built in 1948
0.88 Acres Lot
$301,300 Zestimate®
$95/sqft
$2,229 Estimated rent
Home value
$301,300
$286,000 - $316,000
$2,229/mo
Zestimate® history
Loading...
Owner options
Explore your selling options
What's special
Beautiful Ranch Home w/Sylvania Schools!! .88 Acre Lot! So Many Rooms To Use!! Formal Office as you walk in and Formal Dining Room! Expansive Vaulted Living Room with Fireplace and Skylights opens into Kitchen/Eat In Area! All Appliances Stay - Pantry in Kitchen - So Many Cupboards and Counterspace! Family Room has a fireplace too - and slider leading into your generous back yard! Primary bed has walk in closet! Attached 3 car garage has it's own furnace & tool room! Central air for comfort! Woodsy View! New Roof 2023! Concrete Drive 2020! Updated Water Tank! 200 Amp! Estate-Sold As Is!
Zillow last checked: 8 hours ago
Listing updated: October 14, 2025 at 06:14am
Listed by:
Tammy A. Frye 419-266-0500,
RE/MAX Preferred Associates
Bought with:
Judy S. Scheinbach, 2001015438
Howard Hanna
Source: NORIS,MLS#: 6133664
Facts & features
Interior
Bedrooms & bathrooms
- Bedrooms: 3
- Bathrooms: 2
- Full bathrooms: 2
Primary bedroom
- Features: Ceiling Fan(s)
- Level: Main
- Dimensions: 15 x 12
Bedroom 2
- Features: Ceiling Fan(s)
- Level: Main
- Dimensions: 11 x 10
Bedroom 3
- Features: Ceiling Fan(s)
- Level: Main
- Dimensions: 11 x 10
Dining room
- Features: Formal Dining Room
- Level: Main
- Dimensions: 11 x 11
Family room
- Features: Fireplace
- Level: Main
- Dimensions: 15 x 13
Kitchen
- Level: Main
- Dimensions: 21 x 12
Living room
- Features: Skylight, Fireplace
- Level: Main
- Dimensions: 24 x 15
Office
- Level: Main
- Dimensions: 11 x 11
Heating
- Boiler, Natural Gas
Cooling
- Central Air
Appliances
- Included: Dishwasher, Microwave, Water Heater, Gas Range Connection, Refrigerator
- Laundry: Main Level
Features
- Ceiling Fan(s), Eat-in Kitchen, Pantry
- Flooring: Carpet, Vinyl, Wood
- Windows: Skylight(s)
- Has fireplace: Yes
- Fireplace features: Family Room, Living Room
Interior area
- Total structure area: 2,048
- Total interior livable area: 2,048 sqft
Property
Parking
- Total spaces: 3
- Parking features: Concrete, Attached Garage, Driveway, Garage Door Opener, Storage
- Garage spaces: 3
- Has uncovered spaces: Yes
Lot
- Size: 0.88 Acres
- Dimensions: 38,400
Details
- Parcel number: 7855674
Construction
Type & style
- Home type: SingleFamily
- Architectural style: Traditional
- Property subtype: Single Family Residence
Materials
- Wood Siding
- Foundation: Crawl Space
- Roof: Shingle
Condition
- Year built: 1948
Utilities & green energy
- Electric: Circuit Breakers
- Sewer: Septic Tank
- Water: Public
- Utilities for property: Cable Connected
Community & neighborhood
Location
- Region: Toledo
- Subdivision: Miner Park
Other
Other facts
- Listing terms: Cash,Conventional
Price history
| Date | Event | Price |
|---|---|---|
| 9/5/2025 | Sold | $195,000-33.9%$95/sqft |
Source: NORIS #6133664 Report a problem | ||
| 8/12/2025 | Contingent | $295,000$144/sqft |
Source: NORIS #6133664 Report a problem | ||
| 8/8/2025 | Listed for sale | $295,000+43.2%$144/sqft |
Source: NORIS #6133664 Report a problem | ||
| 6/28/2006 | Sold | $206,000$101/sqft |
Source: Public Record Report a problem | ||
Public tax history
| Year | Property taxes | Tax assessment |
|---|---|---|
| 2024 | $5,862 +33.5% | $90,930 +56% |
| 2023 | $4,392 +0% | $58,275 |
| 2022 | $4,391 -2.4% | $58,275 |
Find assessor info on the county website
Neighborhood: 43623
Nearby schools
GreatSchools rating
- 7/10Whiteford Elementary SchoolGrades: PK-5Distance: 0.6 mi
- 5/10Sylvania Arbor Hills Junior High SchoolGrades: 6-8Distance: 1.4 mi
- 9/10Sylvania Northview High SchoolGrades: 9-12Distance: 2.8 mi
Schools provided by the listing agent
- Elementary: Whiteford
- High: Northview
Source: NORIS. This data may not be complete. We recommend contacting the local school district to confirm school assignments for this home.
Get pre-qualified for a loan
At Zillow Home Loans, we can pre-qualify you in as little as 5 minutes with no impact to your credit score.An equal housing lender. NMLS #10287.
Sell with ease on Zillow
Get a Zillow Showcase℠ listing at no additional cost and you could sell for —faster.
$301,300
2% more+$6,026
With Zillow Showcase(estimated)$307,326
